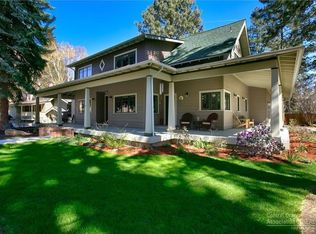The passing of time brings never ending change, yet one thing remains constant and that is the importance of home! Enjoy glimpses of the past with heritage architecture while satisfying the need for modern luxuries. Undeniable curb appeal and character await. Hardwood floors grace the main level that highlights a restyled kitchen with painted wood cabinetry, quartz counters, marble backsplash, & pro-grade Thermador range. Main level primary suite features rear patio access, office nook, walk-in closet, & stunning marble bathroom. Cheery upper bedrooms include a signature Tahoe room. The beautifully finished basement houses laundry & bonus space for yoga or crafting. A Walk Score of 82 and Bike Score of 92 make this the ultimate park & walk location! Dining, shopping, entertainment, & all of Downtown Bend are a 7minute stroll or 1minute e-bike ride away! Gourmet groceries at Newport Avenue Market, vibrant NW Galveston corridor, & water access for your kayak/SUP are just blocks away.
This property is off market, which means it's not currently listed for sale or rent on Zillow. This may be different from what's available on other websites or public sources.
