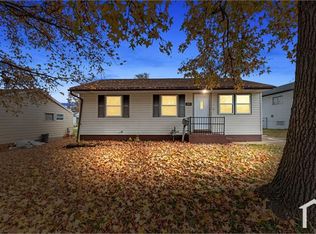Closed
Listing Provided by:
Mike J Galbally 314-818-5859,
Keller Williams Realty West
Bought with: Keller Williams Realty West
Price Unknown
211 Perthshire Rd, Saint Louis, MO 63137
3beds
873sqft
Single Family Residence
Built in 1954
6,708.24 Square Feet Lot
$-- Zestimate®
$--/sqft
$1,373 Estimated rent
Home value
Not available
Estimated sales range
Not available
$1,373/mo
Zestimate® history
Loading...
Owner options
Explore your selling options
What's special
Welcome to your next investment property. This property has been gutted and ready to finish. With some TLC this could be rent-ready in no time! This 3 beds 1 bath home features 873 main level sqft. Property is being sold as is.
Zillow last checked: 8 hours ago
Listing updated: April 28, 2025 at 05:00pm
Listing Provided by:
Mike J Galbally 314-818-5859,
Keller Williams Realty West
Bought with:
Mike J Galbally, 2009029946
Keller Williams Realty West
Source: MARIS,MLS#: 23011608 Originating MLS: St. Charles County Association of REALTORS
Originating MLS: St. Charles County Association of REALTORS
Facts & features
Interior
Bedrooms & bathrooms
- Bedrooms: 3
- Bathrooms: 1
- Full bathrooms: 1
- Main level bathrooms: 1
- Main level bedrooms: 3
Heating
- Natural Gas, Forced Air
Cooling
- Central Air, Electric
Appliances
- Included: Gas Water Heater
Features
- Eat-in Kitchen
- Flooring: Hardwood
- Windows: Insulated Windows
- Has basement: Yes
- Has fireplace: No
- Fireplace features: None
Interior area
- Total structure area: 873
- Total interior livable area: 873 sqft
- Finished area above ground: 873
Property
Parking
- Parking features: Off Street
Features
- Levels: One
Lot
- Size: 6,708 sqft
Details
- Parcel number: 11D440774
- Special conditions: Standard
Construction
Type & style
- Home type: SingleFamily
- Architectural style: Ranch,Traditional
- Property subtype: Single Family Residence
Materials
- Vinyl Siding
Condition
- Year built: 1954
Utilities & green energy
- Sewer: Public Sewer
- Water: Public
Community & neighborhood
Location
- Region: Saint Louis
- Subdivision: Glasgow Village
HOA & financial
HOA
- Services included: Other
Other
Other facts
- Listing terms: Cash
- Ownership: Private
- Road surface type: Concrete
Price history
| Date | Event | Price |
|---|---|---|
| 12/30/2025 | Listing removed | $120,000$137/sqft |
Source: | ||
| 9/22/2025 | Price change | $120,000+13.3%$137/sqft |
Source: | ||
| 9/20/2025 | Listed for sale | $105,900$121/sqft |
Source: | ||
| 9/18/2025 | Contingent | $105,900$121/sqft |
Source: | ||
| 8/22/2025 | Pending sale | $105,900$121/sqft |
Source: | ||
Public tax history
| Year | Property taxes | Tax assessment |
|---|---|---|
| 2024 | $1,011 +1.4% | $9,600 |
| 2023 | $997 -17.9% | $9,600 +4.1% |
| 2022 | $1,214 +1% | $9,220 |
Find assessor info on the county website
Neighborhood: 63137
Nearby schools
GreatSchools rating
- 2/10Highland Elementary SchoolGrades: K-5Distance: 0.1 mi
- 5/10R. G. Central Middle SchoolGrades: 6-8Distance: 2.3 mi
- 1/10Riverview Gardens Sr. High SchoolGrades: 9-12Distance: 0.9 mi
Schools provided by the listing agent
- Elementary: Highland Elem.
- Middle: R. G. Central Middle
- High: Riverview Gardens Sr. High
Source: MARIS. This data may not be complete. We recommend contacting the local school district to confirm school assignments for this home.
