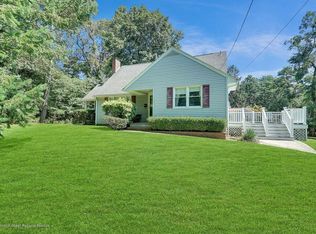Sold for $2,415,000 on 11/04/25
$2,415,000
211 Pinecrest Road, Oakhurst, NJ 07755
7beds
3,343sqft
Single Family Residence
Built in ----
-- sqft lot
$2,442,100 Zestimate®
$722/sqft
$5,645 Estimated rent
Home value
$2,442,100
$2.25M - $2.66M
$5,645/mo
Zestimate® history
Loading...
Owner options
Explore your selling options
What's special
Welcome to 211 Pinecrest Road, a newly constructed masterpiece by Rushmore Construction and Livia Equities. This home offers 4,643 SF of luxurious living, blending comfort, style, and functionality. The stucco, stone, and wood exterior, complemented by arched details, sets the tone for the quality inside. 10-foot ceilings on the first floor include a living room and den with a two-sided fireplace. The chef's kitchen features high-end appliances and a center island. Upstairs, the master suite has vaulted ceilings, his-and-her closets, and a spa-like bath. A finished 1,300 SF basement with a gym and legal egress bedrooms completes this dream home. Enjoy outdoor entertaining with a gunite pool and cabana. Owner is a licensed real estate agent. Home under construction. Photos are renderings.
Zillow last checked: 8 hours ago
Listing updated: November 04, 2025 at 04:40pm
Listed by:
Joseph Shalom 917-622-8444,
Cathy Ades Real Estate LLC
Bought with:
Catherine Ades, 0674797
Cathy Ades Real Estate LLC
Source: MoreMLS,MLS#: 22501106
Facts & features
Interior
Bedrooms & bathrooms
- Bedrooms: 7
- Bathrooms: 6
- Full bathrooms: 4
- 1/2 bathrooms: 2
Bedroom
- Description: Basement Bedroom
- Area: 118.3
- Dimensions: 10 x 11.83
Bedroom
- Description: Basement Bedroom
- Area: 125.09
- Dimensions: 11.55 x 10.83
Bedroom
- Description: Bedroom
- Area: 144
- Dimensions: 12 x 12
Bathroom
- Description: Basement Full Bath
- Area: 55.97
- Dimensions: 10.5 x 5.33
Other
- Description: Primary Bedroom
- Area: 235.11
- Dimensions: 17 x 13.83
Other
- Description: Primary Bathroom
- Area: 102
- Dimensions: 12 x 8.5
Den
- Description: Den
- Area: 345.54
- Dimensions: 16.33 x 21.16
Dining room
- Description: Dining Room
- Area: 235.11
- Dimensions: 17 x 13.83
Exercise room
- Description: Gym
- Area: 156
- Dimensions: 12 x 13
Foyer
- Description: Foyer
- Area: 120
- Dimensions: 10 x 12
Garage
- Description: Garage Storage
- Area: 134.29
- Dimensions: 13 x 10.33
Kitchen
- Description: Kitchen
- Area: 289
- Dimensions: 17 x 17
Living room
- Description: Living Room
- Area: 215.22
- Dimensions: 17 x 12.66
Other
- Description: Mud Room
- Area: 48.82
- Dimensions: 6.66 x 7.33
Other
- Description: Storage Room
- Area: 117
- Dimensions: 9 x 13
Other
- Description: Cabana
- Area: 82.29
- Dimensions: 13 x 6.33
Other
- Description: Primary Walk In Closet
- Area: 36
- Dimensions: 8 x 4.5
Other
- Description: Primary Walk In Closet
- Area: 44
- Dimensions: 8 x 5.5
Pantry
- Description: Pantry
- Area: 57.68
- Dimensions: 6.66 x 8.66
Rec room
- Description: Open Recreation Area
- Area: 470.79
- Dimensions: 28.83 x 16.33
Heating
- Other, 2 Zoned Heat
Cooling
- Other, 2 Zoned AC
Features
- Balcony, Ceilings - 9Ft+ 1st Flr, Ceilings - 9Ft+ 2nd Flr, Dec Molding, Housekeeper Qtrs
- Basement: Ceilings - High,Finished,Full,Heated
- Number of fireplaces: 1
Interior area
- Total structure area: 3,343
- Total interior livable area: 3,343 sqft
Property
Parking
- Parking features: Asphalt, Driveway
- Has attached garage: Yes
- Has uncovered spaces: Yes
Features
- Stories: 4
- Exterior features: Balcony, Storage, Swimming, Lighting
- Has private pool: Yes
- Pool features: Cabana, Gunite, In Ground, Pool Equipment, Salt Water
Details
- Parcel number: 10296
- Zoning description: Residential, Single Family
Construction
Type & style
- Home type: SingleFamily
- Architectural style: Custom
- Property subtype: Single Family Residence
Materials
- Stone
- Roof: Flat,Wood
Condition
- New construction: Yes
Utilities & green energy
- Sewer: Public Sewer
Community & neighborhood
Security
- Security features: Security System
Location
- Region: Oakhurst
- Subdivision: None
Price history
| Date | Event | Price |
|---|---|---|
| 11/4/2025 | Sold | $2,415,000-7.1%$722/sqft |
Source: | ||
| 6/16/2025 | Pending sale | $2,599,000$777/sqft |
Source: | ||
| 1/13/2025 | Listed for sale | $2,599,000+51880%$777/sqft |
Source: | ||
| 12/22/2023 | Sold | $5,000-99.1%$1/sqft |
Source: | ||
| 11/9/2023 | Pending sale | $550,000$165/sqft |
Source: | ||
Public tax history
| Year | Property taxes | Tax assessment |
|---|---|---|
| 2025 | $7,883 +4.7% | $567,100 +4.7% |
| 2024 | $7,528 -45.8% | $541,600 |
| 2023 | $13,880 | -- |
Find assessor info on the county website
Neighborhood: 07755
Nearby schools
GreatSchools rating
- 7/10Ocean Twp Elementary SchoolGrades: PK-4Distance: 0.7 mi
- 4/10Ocean Twp Intermediate SchoolGrades: 5-8Distance: 2.5 mi
- 6/10Ocean Twp High SchoolGrades: 9-12Distance: 0.9 mi
Sell for more on Zillow
Get a free Zillow Showcase℠ listing and you could sell for .
$2,442,100
2% more+ $48,842
With Zillow Showcase(estimated)
$2,490,942