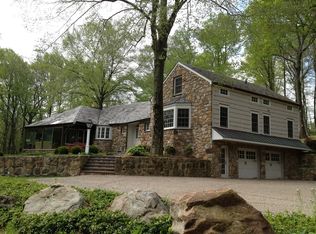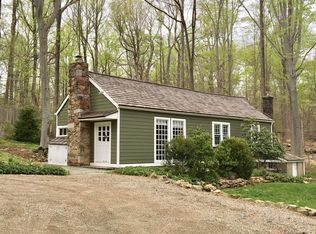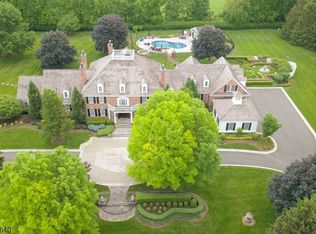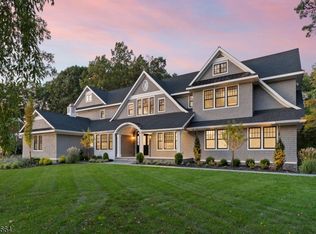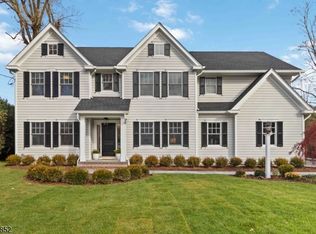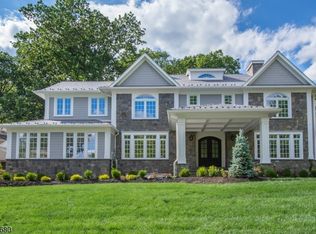This extraordinary French Provincial Estate has undergone meticulous renovations & expansions, elevating the main house, carriage house, & cottage to the pinnacle of luxurious living. Nestled on over 14 meticulously landscaped acres the property offers breathtaking views both inside & out. Step inside to discover an array of unmatched architectural details. The home boasts a billiards room, bar, media room, office, library, & 5 ensuite bedrooms. With a total of 8 fireplaces, 6 indoor & 2 outdoor, as well as 2 fire pits, the ambiance is warm & inviting. Multiple sets of French doors lead to terraces, including an expansive bluestone terrace equipped w/kitchen, dining areas, & water feature perfect for entertaining guests. A 40-foot heated pool, allows for a leisurely swim. A fabulous carriage house complete w/kitchen & full bath provides dynamic living space, while a three-bedroom cottage offers extra accommodation options. For car enthusiasts, there are 6 heated & humidity-controlled garages. Rest easy knowing that the property is equipped with high-end security, utility, & mechanical systems. The stucco exterior is crafted with the finest masonry. Sprinkler and snow melt systems are in place for added convenience. From its stunning architecture to its meticulously designed interiors, every aspect of this property exudes timeless elegance & sophistication. Don't miss the chance to make this unparalleled estate your own.
Active
$6,489,000
211 Private Road, Bernardsville Boro, NJ 07924
5beds
14,000sqft
Est.:
Single Family Residence
Built in 1999
14.08 Acres Lot
$-- Zestimate®
$464/sqft
$-- HOA
What's special
- 233 days |
- 2,727 |
- 96 |
Zillow last checked: January 30, 2026 at 11:15pm
Listing updated: December 10, 2025 at 02:28am
Listed by:
Ryan Mcgurl 908-202-8058,
Prominent Properties Sir,
Kacey Carrig
Source: GSMLS,MLS#: 3969132
Tour with a local agent
Facts & features
Interior
Bedrooms & bathrooms
- Bedrooms: 5
- Bathrooms: 9
- Full bathrooms: 6
- 1/2 bathrooms: 3
Primary bedroom
- Description: Dressing Room, Fireplace, Full Bath, Sitting Room, Walk-In Closet
Bedroom 1
- Level: First
- Area: 460
- Dimensions: 23 x 20
Bedroom 2
- Level: Second
- Area: 266
- Dimensions: 19 x 14
Bedroom 3
- Level: Second
- Area: 320
- Dimensions: 20 x 16
Bedroom 4
- Level: Second
- Area: 192
- Dimensions: 12 x 16
Primary bathroom
- Features: Stall Shower, Steam
Dining room
- Features: Formal Dining Room
- Level: First
- Area: 252
- Dimensions: 18 x 14
Family room
- Level: First
- Area: 520
- Dimensions: 20 x 26
Kitchen
- Features: Breakfast Bar, Kitchen Island, Eat-in Kitchen, Separate Dining Area
- Level: First
- Area: 450
- Dimensions: 30 x 15
Living room
- Level: First
- Area: 252
- Dimensions: 18 x 14
Heating
- Natural Gas
Cooling
- 4+ Units, Central Air, Zoned
Appliances
- Included: Carbon Monoxide Detector, Dishwasher, Dryer, Generator-Built-In, Kitchen Exhaust Fan, Microwave, Range/Oven-Gas, Refrigerator, Washer, Water Filter, Water Softener Owned, Wine Refrigerator, Gas Water Heater
Features
- Bedroom, Library, Great Room, Media Room, In-Law Floorplan, Walkout
- Flooring: Carpet, Marble, Stone, Tile, Wood
- Basement: Yes,Partially Finished
- Number of fireplaces: 8
- Fireplace features: Bedroom 1, Family Room, Gas, Great Room, Library, Wood Burning, Master Bedroom
Interior area
- Total structure area: 14,000
- Total interior livable area: 14,000 sqft
Property
Parking
- Total spaces: 6
- Parking features: Asphalt, Circular Driveway, Driveway-Exclusive, Gravel, Paver Block, See Remarks, Attached Garage, Attached Carport, Detached Garage, Garage Door Opener
- Attached garage spaces: 6
- Has carport: Yes
- Has uncovered spaces: Yes
Features
- Patio & porch: Deck, Patio
- Exterior features: Barbecue, Curbs
- Has private pool: Yes
- Pool features: Gunite, Heated, In Ground, Outdoor Pool
- Has spa: Yes
- Spa features: Bath
- Has view: Yes
- View description: Mountain(s), Skyline
Lot
- Size: 14.08 Acres
- Dimensions: 14.08AC
- Features: Level, Wooded
Details
- Additional structures: Second Residence
- Parcel number: 2703000280000000600000
- Other equipment: Generator-Built-In
Construction
Type & style
- Home type: SingleFamily
- Architectural style: Custom Home,Carriage House
- Property subtype: Single Family Residence
Materials
- Stone, Stucco
- Roof: Wood Shingle
Condition
- Year built: 1999
- Major remodel year: 2025
Utilities & green energy
- Gas: Gas-Natural
- Sewer: Septic 5+ Bedroom Town Verified
- Water: Private, Well
- Utilities for property: Natural Gas Connected, Cable Connected, Fiber Optic Available
Community & HOA
Community
- Security: Carbon Monoxide Detector
Location
- Region: Bernardsville
Financial & listing details
- Price per square foot: $464/sqft
- Tax assessed value: $4,486,700
- Annual tax amount: $74,190
- Date on market: 6/14/2025
- Exclusions: One Japanese Maple may be excluded. Refrigerator in the garage.
- Ownership type: Fee Simple
Estimated market value
Not available
Estimated sales range
Not available
$6,644/mo
Price history
Price history
| Date | Event | Price |
|---|---|---|
| 9/30/2025 | Price change | $6,489,000-13.4%$464/sqft |
Source: | ||
| 6/14/2025 | Listed for sale | $7,489,000$535/sqft |
Source: | ||
Public tax history
Public tax history
Tax history is unavailable.BuyAbility℠ payment
Est. payment
$45,200/mo
Principal & interest
$32601
Property taxes
$10328
Home insurance
$2271
Climate risks
Neighborhood: 07924
Nearby schools
GreatSchools rating
- 6/10Bedwell Elementary SchoolGrades: PK-4Distance: 2.7 mi
- 7/10Bernardsville Middle SchoolGrades: 5-8Distance: 2.7 mi
- 8/10Bernards High SchoolGrades: 9-12Distance: 2.7 mi
Schools provided by the listing agent
- Elementary: Bedwell
- Middle: Bernardsvillems
- High: Bernards Hs
Source: GSMLS. This data may not be complete. We recommend contacting the local school district to confirm school assignments for this home.
- Loading
- Loading
