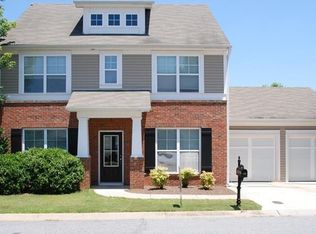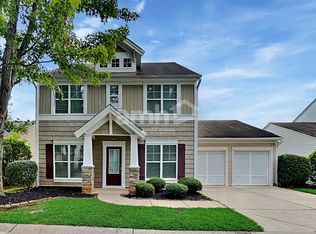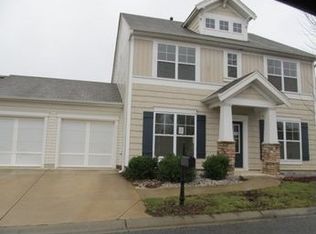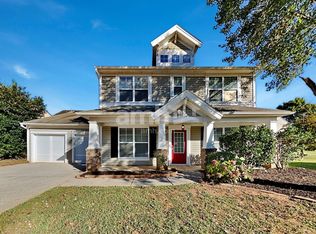Welcome home to this beautiful abode in Canton! Enjoy a tiled kitchen with granite countertops, stainless steel appliances, and a breakfast bar overlooking the family room with built-ins and a fireplace. Formal dining room is perfect for entertaining. Additional formal living room/office. Hardwood flooring on half of main level. NEW carpet and paint throughout. Four bedrooms and laundry room upstairs. Master bath features a double vanity and separate soaking tub. Fenced yard and access to neighborhood swimming pool and playground! 2020-06-24
This property is off market, which means it's not currently listed for sale or rent on Zillow. This may be different from what's available on other websites or public sources.



