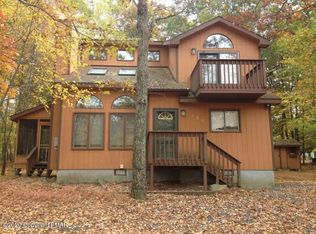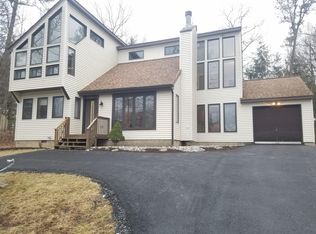Sold for $280,000
$280,000
211 Ravenhill Rd, Tamiment, PA 18371
3beds
1,794sqft
Single Family Residence
Built in 1992
0.43 Acres Lot
$284,600 Zestimate®
$156/sqft
$2,186 Estimated rent
Home value
$284,600
$245,000 - $330,000
$2,186/mo
Zestimate® history
Loading...
Owner options
Explore your selling options
What's special
211 Ravenhill RdTamiment, PA 18371
Zillow last checked: 8 hours ago
Listing updated: November 21, 2025 at 06:46am
Listed by:
NON-MEMBER,
NON-MEMBER OFFICE
Bought with:
Lisa McAteer, RS344103
Keller Williams RE 402 Broad
Hector Quintero, RS370803
Keller Williams RE 402 Broad
Source: PWAR,MLS#: PW253832
Facts & features
Interior
Bedrooms & bathrooms
- Bedrooms: 3
- Bathrooms: 2
- Full bathrooms: 2
Bedroom 1
- Area: 228
- Dimensions: 19 x 12
Bedroom 2
- Area: 176
- Dimensions: 11 x 16
Bedroom 3
- Area: 168
- Dimensions: 14 x 12
Bathroom 1
- Area: 48
- Dimensions: 6 x 8
Bathroom 2
- Area: 144
- Dimensions: 12 x 12
Other
- Area: 24
- Dimensions: 4 x 6
Dining room
- Area: 143
- Dimensions: 11 x 13
Kitchen
- Area: 143
- Dimensions: 11 x 13
Laundry
- Area: 63
- Dimensions: 9 x 7
Living room
- Area: 266
- Dimensions: 14 x 19
Other
- Area: 132
- Dimensions: 12 x 11
Heating
- Electric
Cooling
- Ceiling Fan(s)
Appliances
- Included: Electric Oven, Microwave, Refrigerator, Oven, Electric Range
- Laundry: Laundry Room
Features
- Eat-in Kitchen
- Flooring: Hardwood, Tile
- Basement: Crawl Space
Interior area
- Total structure area: 1,794
- Total interior livable area: 1,794 sqft
- Finished area above ground: 1,794
- Finished area below ground: 0
Property
Parking
- Parking features: Driveway, Garage
- Has garage: Yes
- Has uncovered spaces: Yes
Features
- Levels: Two
- Stories: 2
- Patio & porch: Front Porch
- Pool features: Association, Community
- Body of water: Community Lake
Lot
- Size: 0.43 Acres
Details
- Additional structures: Shed(s)
- Parcel number: 188.030454
Construction
Type & style
- Home type: SingleFamily
- Architectural style: Contemporary
- Property subtype: Single Family Residence
Materials
- Vinyl Siding
- Foundation: Block
- Roof: Asphalt
Condition
- New construction: No
- Year built: 1992
Utilities & green energy
- Electric: 200+ Amp Service
- Sewer: Septic Tank
- Water: Well
Community & neighborhood
Community
- Community features: Pool
Location
- Region: Tamiment
- Subdivision: The Glen@tamiment
HOA & financial
HOA
- Has HOA: Yes
- HOA fee: $2,171 annually
- Amenities included: Basketball Court, Recreation Facilities, Trash, Security, Pool
- Second HOA fee: $1,811 one time
Other
Other facts
- Road surface type: Paved
Price history
| Date | Event | Price |
|---|---|---|
| 11/19/2025 | Sold | $280,000-6.5%$156/sqft |
Source: | ||
| 10/31/2025 | Pending sale | $299,500$167/sqft |
Source: | ||
| 9/26/2025 | Contingent | $299,500$167/sqft |
Source: | ||
| 9/26/2025 | Price change | $299,500-2.3%$167/sqft |
Source: | ||
| 9/15/2025 | Price change | $306,589-2.3%$171/sqft |
Source: | ||
Public tax history
| Year | Property taxes | Tax assessment |
|---|---|---|
| 2025 | $4,728 +1.6% | $28,820 |
| 2024 | $4,655 +1.5% | $28,820 |
| 2023 | $4,584 +3.2% | $28,820 |
Find assessor info on the county website
Neighborhood: 18371
Nearby schools
GreatSchools rating
- 5/10Middle Smithfield El SchoolGrades: K-5Distance: 7 mi
- 3/10Lehman Intermediate SchoolGrades: 6-8Distance: 1.7 mi
- 3/10East Stroudsburg Senior High School NorthGrades: 9-12Distance: 1.8 mi
Get a cash offer in 3 minutes
Find out how much your home could sell for in as little as 3 minutes with a no-obligation cash offer.
Estimated market value$284,600
Get a cash offer in 3 minutes
Find out how much your home could sell for in as little as 3 minutes with a no-obligation cash offer.
Estimated market value
$284,600

