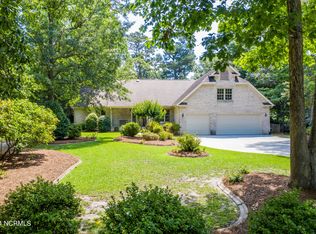*Phone # Updated 252-216-9933* Come fall in love with this meticulously maintained custom Craftsman style home located in the heart of Hampstead with 4 bedrooms, 3 1/2 baths, and an oversized bonus room. This is the perfect home for indoor and outdoor entertaining. Beautiful matured landscaping with lighting adds just the right curb appeal to the home. Upon entering, you are greeted by a two story foyer which creates a dramatic entry with its sweeping curved staircase. Two grand colums mark the entrance to the formal dining area. The butler’s pantry leads to the large gourmet kitchen and casual dining area along with the spacious family room. As you enter the kitchen, triple windows overlook the delightful screened porch with a view of the Olde Point Golf Course located on the 16th hole. The open floor plan with 2 x 6 exterior walls boasts coffered ceilings, beautiful light oak hardwood floors throughout main living space, extensive crown molding, gorgeous granite, and a custom fireplace with gas logs and built-in shelves. The kitchen shines with stainless steel appliances, a gas range stove with stainless hood, gorgeous custom cabinets and molding with soft-close drawers and slide out organizers, along with stunning granite countertops complete with a stone backsplash with LED lighting throughout the home to create an elegant feel. The master suite features beautiful trey ceilings, sitting area, his and her walk-in closets, and a tiled luxurious bathroom with a double sink vanity, jetted soaking tub, and separate walk-in granite shower. A curved balcony loft overlooks the two-story great room with coffered ceilings. Upstairs you will find one bedroom with an attached full bath, while the other two bedrooms share a Jack and Jill full bath. The large bonus room is complete with vaulted ceilings, paneled walls, and a kitchen with cabinets, sink, and refrigerator. This room offers plenty of room to utilize as you please –perhaps a home theater, in-law suite, art studio, office, or exercise space - the choice is yours. There is an oversized two-car garage with an entrance into a tiled mud room with custom built-ins. Running alongside the mudroom is a spacious laundry room filled with custom cabinets and a utility sink. Enjoy the peaceful views of the golf course from the back deck or screened in porch while having your morning coffee. Entertain at night under the gorgeous pergola with lights and outdoor kitchen complete with granite countertops. Enjoy the custom-built stone fire pit with additional outdoor sitting. And don't forget the outdoor shed for additional storage. Located in the highly desirable Topsail School District. Easy commute to Topsail Beaches, downtown Historic Wilmington, and minutes from Harbour Village Marina. Boat ramp, pool, golf, and tennis memberships can be purchased separately. Come and see your dream home today!
This property is off market, which means it's not currently listed for sale or rent on Zillow. This may be different from what's available on other websites or public sources.
