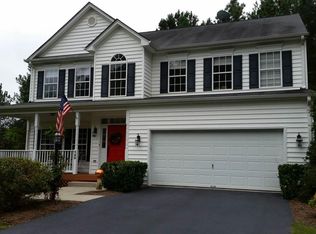Closed
$553,500
211 Red Cedar Rd, Barboursville, VA 22923
4beds
2,512sqft
Single Family Residence
Built in 2003
1.62 Acres Lot
$553,700 Zestimate®
$220/sqft
$2,965 Estimated rent
Home value
$553,700
Estimated sales range
Not available
$2,965/mo
Zestimate® history
Loading...
Owner options
Explore your selling options
What's special
Motivated Seller! Come see this recently updated, one owner home in Preddy Creek, a great location close to everything on 29, but in a quiet and peaceful community. This house sits on a large, partially cleared 1.62 acre lot!! Exterior improvements and updates include new roof with warranty and gutter guards, new windows with warranty, new Trex decking front and back, and landscaping. Interior upgrades and improvements include new flooring, quartz countertops, refreshed bathrooms, new paint throughout. The major systems are top of the line like HVAC, Water Heater, Kitchen appliances and upstairs washer and dryer. The large walk out basement is conditioned, plumbed and ready to be finished, should you choose. This is a great house in a great location that won't last long! Come see it today!
Zillow last checked: 8 hours ago
Listing updated: February 13, 2026 at 08:44am
Listed by:
SCOTT OWENS 434-989-0741,
JASON MITCHELL REAL ESTATE
Bought with:
NONMLSAGENT NONMLSAGENT
NONMLSOFFICE
Source: CAAR,MLS#: 669272 Originating MLS: Charlottesville Area Association of Realtors
Originating MLS: Charlottesville Area Association of Realtors
Facts & features
Interior
Bedrooms & bathrooms
- Bedrooms: 4
- Bathrooms: 3
- Full bathrooms: 2
- 1/2 bathrooms: 1
- Main level bathrooms: 1
Primary bedroom
- Level: Second
Bedroom
- Level: Second
Primary bathroom
- Level: Second
Dining room
- Level: First
Family room
- Level: First
Foyer
- Level: First
Half bath
- Level: First
Half bath
- Level: Second
Kitchen
- Level: First
Living room
- Level: First
Heating
- Central, Heat Pump
Cooling
- Central Air
Appliances
- Included: Dishwasher, Electric Cooktop, Microwave, Dryer, Washer
Features
- Walk-In Closet(s), Breakfast Area, Entrance Foyer, Eat-in Kitchen, Vaulted Ceiling(s)
- Flooring: Carpet, Hardwood, Luxury Vinyl Plank
- Basement: Exterior Entry,Heated,Interior Entry,Sump Pump,Unfinished,Walk-Out Access
Interior area
- Total structure area: 3,748
- Total interior livable area: 2,512 sqft
- Finished area above ground: 2,512
- Finished area below ground: 0
Property
Parking
- Total spaces: 2
- Parking features: Attached, Electricity, Garage, Garage Door Opener, Garage Faces Side
- Attached garage spaces: 2
Features
- Levels: Two
- Stories: 2
- Patio & porch: Deck, Porch, Side Porch
Lot
- Size: 1.62 Acres
- Features: Landscaped, Partially Cleared, Secluded, Wooded
- Topography: Rolling
Details
- Parcel number: 66F 13 103
- Zoning description: R-1 Single Family Residential
Construction
Type & style
- Home type: SingleFamily
- Property subtype: Single Family Residence
Materials
- Stick Built
- Foundation: Poured
- Roof: Composition,Shingle
Condition
- New construction: No
- Year built: 2003
Utilities & green energy
- Sewer: Septic Tank
- Water: Public
- Utilities for property: Cable Available, Fiber Optic Available
Community & neighborhood
Security
- Security features: Security System
Location
- Region: Barboursville
- Subdivision: PREDDY CREEK
Price history
| Date | Event | Price |
|---|---|---|
| 2/12/2026 | Sold | $553,500-1%$220/sqft |
Source: | ||
| 1/7/2026 | Pending sale | $559,000$223/sqft |
Source: | ||
| 10/1/2025 | Listed for sale | $559,000+32.9%$223/sqft |
Source: | ||
| 9/10/2025 | Sold | $420,725+10.7%$167/sqft |
Source: Public Record Report a problem | ||
| 9/19/2007 | Sold | $380,000$151/sqft |
Source: Agent Provided Report a problem | ||
Public tax history
| Year | Property taxes | Tax assessment |
|---|---|---|
| 2025 | $3,048 +4.5% | $441,800 +7.6% |
| 2024 | $2,916 -2.7% | $410,700 |
| 2023 | $2,998 +12.3% | $410,700 +26.1% |
Find assessor info on the county website
Neighborhood: 22923
Nearby schools
GreatSchools rating
- 6/10Ruckersville Elementary SchoolGrades: K-5Distance: 3 mi
- 4/10William Monroe Middle SchoolGrades: 6-8Distance: 7.7 mi
- 7/10William Monroe High SchoolGrades: 9-12Distance: 7.6 mi
Schools provided by the listing agent
- Elementary: Ruckersville
- Middle: William Monroe
- High: William Monroe
Source: CAAR. This data may not be complete. We recommend contacting the local school district to confirm school assignments for this home.
Get a cash offer in 3 minutes
Find out how much your home could sell for in as little as 3 minutes with a no-obligation cash offer.
Estimated market value$553,700
Get a cash offer in 3 minutes
Find out how much your home could sell for in as little as 3 minutes with a no-obligation cash offer.
Estimated market value
$553,700
