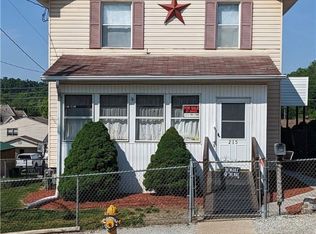Sold for $365,000
$365,000
211 Reed Ave, Houston, PA 15342
3beds
1,650sqft
Single Family Residence
Built in 2025
5,837.04 Square Feet Lot
$365,100 Zestimate®
$221/sqft
$2,252 Estimated rent
Home value
$365,100
$347,000 - $383,000
$2,252/mo
Zestimate® history
Loading...
Owner options
Explore your selling options
What's special
Fresh, low-maintenance living—without the HOA. Brand-new 1.5-story with level entry and attached 2-car garage on a nearly level, small lot. Inside, the main floor lives large: a vaulted super-high-ceiling great room with luxury vinyl flooring, a chef-friendly kitchen with white Shaker cabinets, pantry, and exotic leathered quartzite countertops, plus a primary suite with walk-in closet and sleek full bath. Convenient laundry and powder room on the main, with smart under-stairs storage. Upstairs: two comfy, carpeted bedrooms connected by a Jack-and-Jill bath, and a supersized walk-in storage room—perfect for luggage, décor, and bulk buys. Step out to the deck and easy-care yard. Thoughtful builder extras you’ll actually use: gas and electric hookups for stove/dryer and grass cutting for the first year. All the ease of a patio home—but not in a plan and NO association fees. Minutes from everyday errands, designed for everyday living - this one is a MUST SEE!
Zillow last checked: 8 hours ago
Listing updated: January 08, 2026 at 01:00pm
Listed by:
Gayle Blonar 412-833-5405,
COLDWELL BANKER REALTY
Bought with:
John Fincham, RS307540
Keller Williams Realty
Source: WPMLS,MLS#: 1717490 Originating MLS: West Penn Multi-List
Originating MLS: West Penn Multi-List
Facts & features
Interior
Bedrooms & bathrooms
- Bedrooms: 3
- Bathrooms: 3
- Full bathrooms: 2
- 1/2 bathrooms: 1
Primary bedroom
- Level: Main
- Dimensions: 12x13
Bedroom 2
- Level: Upper
- Dimensions: 13x13
Bedroom 3
- Level: Upper
- Dimensions: 13x13
Bonus room
- Level: Upper
- Dimensions: 20x5
Dining room
- Level: Main
- Dimensions: 11x12
Kitchen
- Level: Main
- Dimensions: 10x9
Laundry
- Level: Main
- Dimensions: 13x5
Living room
- Level: Main
- Dimensions: 15x22
Heating
- Forced Air, Gas
Cooling
- Central Air
Appliances
- Included: Some Gas Appliances, Dishwasher, Disposal, Microwave, Stove
Features
- Pantry
- Flooring: Carpet, Ceramic Tile
- Windows: Multi Pane, Screens
- Has basement: No
Interior area
- Total structure area: 1,650
- Total interior livable area: 1,650 sqft
Property
Parking
- Total spaces: 2
- Parking features: Attached, Garage, Garage Door Opener
- Has attached garage: Yes
Features
- Levels: One and One Half
- Stories: 1
- Pool features: None
Lot
- Size: 5,837 sqft
- Dimensions: 0.134
Construction
Type & style
- Home type: SingleFamily
- Property subtype: Single Family Residence
Materials
- Vinyl Siding
- Roof: Composition
Condition
- New Construction
- New construction: Yes
- Year built: 2025
Utilities & green energy
- Sewer: Public Sewer
- Water: Public
Community & neighborhood
Location
- Region: Houston
Price history
| Date | Event | Price |
|---|---|---|
| 1/8/2026 | Sold | $365,000-2.7%$221/sqft |
Source: | ||
| 1/3/2026 | Pending sale | $375,000$227/sqft |
Source: | ||
| 11/30/2025 | Contingent | $375,000$227/sqft |
Source: | ||
| 9/26/2025 | Price change | $375,000-1.3%$227/sqft |
Source: | ||
| 8/27/2025 | Price change | $380,000-2.6%$230/sqft |
Source: | ||
Public tax history
Tax history is unavailable.
Neighborhood: 15342
Nearby schools
GreatSchools rating
- 6/10Allison Park El SchoolGrades: K-6Distance: 1.7 mi
- 6/10Chartiers-Houston Junior-Senior High SchoolGrades: 7-12Distance: 1.4 mi
Schools provided by the listing agent
- District: Chartiers-Houston
Source: WPMLS. This data may not be complete. We recommend contacting the local school district to confirm school assignments for this home.

Get pre-qualified for a loan
At Zillow Home Loans, we can pre-qualify you in as little as 5 minutes with no impact to your credit score.An equal housing lender. NMLS #10287.
