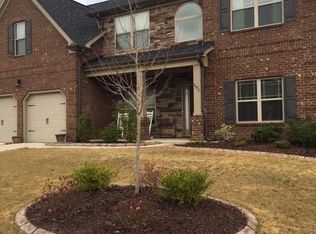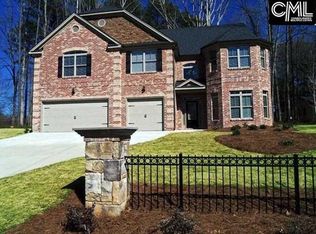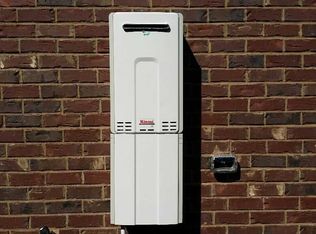The Abigail - This is a wonderful floorplan that offers seamless flow, making it ideal for a variety of homeowners. Upon entering the home, you're greeted by a two-story foyer, hand-scraped hardwood floors, and a wide-set hardwood staircase accented with wrought-iron railing. From here, the Main Floor flows beautifully from Formal Living Room to Dining Room to Kitchen to sunken Family Room and back again. Hardwoods continue through much of the Main Floor. The Kitchen is spacious and offers an abundance of work space with its ample amount of granite countertops. Coffered ceilings and beautiful trim work adorn both the Family Room and Formal Dining Room. The Family Room also includes a gas fireplace with stone surround and hearth which helps to make everyone feel at home. All bedrooms are located on the Second Floor and space is not sacrificed with any of them, especially the Master Suite! The Master Bedroom is extremely impressive with its size, high ceilings, and abundance of natural light. French doors lead to the Master Bathroom which has tile floors, large tile shower, separate soaking tub, and enough floor space for a dance party! The party doesn't stop there though; the Master Closet is so expansive that it usually incites a few cheers and a happy dance of its own. The Secondary Bedrooms feature walk-in closets and vaulted ceilings. This home also features a large, covered back porch that leads to a sizeable level back yard. *Stock photos used.
This property is off market, which means it's not currently listed for sale or rent on Zillow. This may be different from what's available on other websites or public sources.


