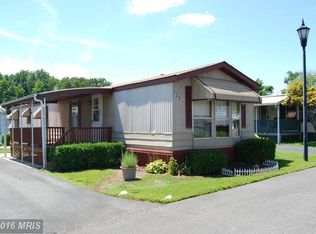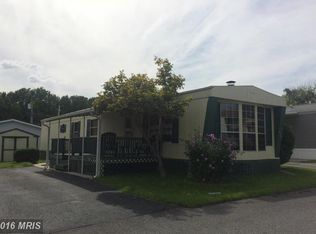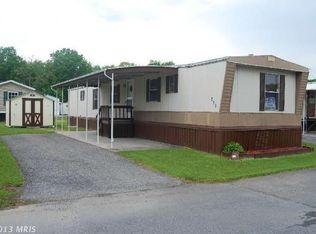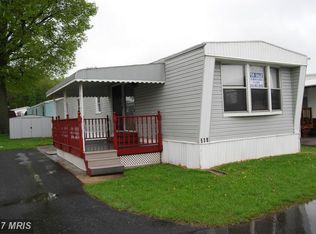Sold for $22,000
$22,000
211 Robwood Rd, Dundalk, MD 21222
2beds
962sqft
Manufactured Home
Built in 1983
-- sqft lot
$-- Zestimate®
$23/sqft
$-- Estimated rent
Home value
Not available
Estimated sales range
Not available
Not available
Zestimate® history
Loading...
Owner options
Explore your selling options
What's special
Welcome to this spacious 2-bedroom, 1-bath home nestled in the heart of Briarwood Estates. Step into a bright and roomy eat-in kitchen featuring abundant counter space and cabinets, ideal for preparing meals and gathering with family or friends. The large living room offers cozy built-ins for added character and storage. Enjoy a generously sized primary bedroom with dual closets, a large bathroom with a soaking tub, dual sinks, and a second bedroom with brand-new carpet. The home also includes a 2-car parking pad, a covered patio ideal for summer cookouts, and a quiet, well-kept community close to major routes, shopping, and dining. With your personal touch and a few updates, this home offers an excellent opportunity to build equity and make it truly your own. Close to all major routes, shopping and dining. All residents must obtain park approval through Briarwood Estates. Monthly ground rent is $795.00. So why wait? Come check it out!
Zillow last checked: 8 hours ago
Listing updated: August 29, 2025 at 04:18am
Listed by:
Kathy Banaszewski 410-285-4800,
Real Estate Professionals, Inc.,
Co-Listing Agent: Robert D Kaetzel 410-593-1830,
Real Estate Professionals, Inc.
Bought with:
Lisa Yeager, 666811
Cummings & Co. Realtors
Source: Bright MLS,MLS#: MDBC2134234
Facts & features
Interior
Bedrooms & bathrooms
- Bedrooms: 2
- Bathrooms: 1
- Full bathrooms: 1
- Main level bathrooms: 1
- Main level bedrooms: 2
Bedroom 1
- Features: Flooring - Carpet, Ceiling Fan(s)
- Level: Main
Bedroom 2
- Features: Flooring - Carpet
- Level: Main
Bathroom 1
- Features: Soaking Tub, Double Sink, Flooring - Luxury Vinyl Plank
- Level: Main
Kitchen
- Features: Ceiling Fan(s), Flooring - Laminate Plank, Breakfast Bar, Dining Area, Eat-in Kitchen, Pantry
- Level: Main
Living room
- Features: Flooring - Laminate Plank, Built-in Features
- Level: Main
Heating
- Forced Air, Electric
Cooling
- Ceiling Fan(s), Central Air, Electric
Appliances
- Included: Dryer, Refrigerator, Cooktop, Washer, Water Heater, Range Hood, Electric Water Heater
- Laundry: Main Level
Features
- Soaking Tub, Breakfast Area, Built-in Features, Ceiling Fan(s), Combination Dining/Living, Combination Kitchen/Dining, Open Floorplan, Eat-in Kitchen, Kitchen - Table Space, Pantry, Dining Area
- Flooring: Carpet, Ceramic Tile, Laminate
- Has basement: No
- Has fireplace: No
Interior area
- Total structure area: 962
- Total interior livable area: 962 sqft
- Finished area above ground: 962
Property
Parking
- Total spaces: 2
- Parking features: Driveway
- Uncovered spaces: 2
Accessibility
- Accessibility features: None
Features
- Levels: One
- Stories: 1
- Exterior features: Awning(s), Lighting, Street Lights
- Pool features: None
Details
- Additional structures: Above Grade
- Parcel number: NO TAX RECORD
- Zoning: RESIDENTIAL
- Special conditions: Standard
Construction
Type & style
- Home type: MobileManufactured
- Architectural style: Ranch/Rambler
- Property subtype: Manufactured Home
Materials
- Aluminum Siding
Condition
- Good
- New construction: No
- Year built: 1983
Utilities & green energy
- Sewer: Public Sewer
- Water: Public
Community & neighborhood
Location
- Region: Dundalk
- Subdivision: Briarwood Estates
Other
Other facts
- Listing agreement: Exclusive Right To Sell
- Body type: Single Wide
- Ownership: Fee Simple
Price history
| Date | Event | Price |
|---|---|---|
| 8/28/2025 | Sold | $22,000-11.6%$23/sqft |
Source: | ||
| 8/1/2025 | Pending sale | $24,900$26/sqft |
Source: | ||
| 7/19/2025 | Listed for sale | $24,900$26/sqft |
Source: | ||
Public tax history
Tax history is unavailable.
Neighborhood: 21222
Nearby schools
GreatSchools rating
- 7/10Charlesmont Elementary SchoolGrades: PK-5Distance: 1 mi
- 2/10Sparrows Point Middle SchoolGrades: 6-8Distance: 3.2 mi
- 3/10Sparrows Point High SchoolGrades: 9-12Distance: 3.2 mi
Schools provided by the listing agent
- District: Baltimore County Public Schools
Source: Bright MLS. This data may not be complete. We recommend contacting the local school district to confirm school assignments for this home.



