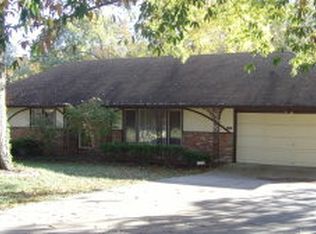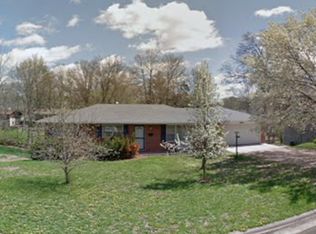Sold
Street View
Price Unknown
211 Rockingham Dr, Columbia, MO 65203
4beds
2,561sqft
Single Family Residence
Built in ----
-- sqft lot
$353,000 Zestimate®
$--/sqft
$2,301 Estimated rent
Home value
$353,000
$335,000 - $371,000
$2,301/mo
Zestimate® history
Loading...
Owner options
Explore your selling options
What's special
This home has so much to offer with location, and recent upgrades & improvements. The home features 4 bedrooms and 3 full baths with a spacious and professionally landscaped backyard. The primary suite offers a huge walk-in closet, plus 3 more closets including ability for on suite laundry. Extra features include a covered screened in deck, new liner and insert in the wood burning fireplace, and excavated garage. A new HVAC system installed in 2021, new electrical improvements including 200 amp panel, lighting, and switches, as well as new water heater, softener, and reverse osmosis system. Radon mitigation system installed in 2021. Newer washer and dryer will convey to Buyers. This is one to see in person!
Zillow last checked: 8 hours ago
Listing updated: January 28, 2025 at 06:11am
Listed by:
Alissa Gerke 314-704-0004,
Select Realty Group, LLC 573-489-6866
Bought with:
Lindsay Bailey, 2017027223
Century 21 Community
Source: CBORMLS,MLS#: 417675
Facts & features
Interior
Bedrooms & bathrooms
- Bedrooms: 4
- Bathrooms: 3
- Full bathrooms: 3
Primary bedroom
- Level: Main
Bedroom 2
- Level: Main
Bedroom 3
- Level: Lower
Bedroom 4
- Level: Lower
Full bathroom
- Level: Main
Full bathroom
- Level: Main
Full bathroom
- Level: Lower
Heating
- Forced Air, Natural Gas
Cooling
- Central Electric
Appliances
- Laundry: Washer/Dryer Hookup
Features
- Walk-In Closet(s), Wet Bar, Eat-in Kitchen, Wood Cabinets
- Flooring: Wood, Carpet, Tile
- Basement: Excavated Garage
- Has fireplace: Yes
- Fireplace features: Basement, Wood Burning
Interior area
- Total structure area: 2,561
- Total interior livable area: 2,561 sqft
- Finished area below ground: 1,100
Property
Parking
- Total spaces: 1
- Parking features: Attached, Paved
- Attached garage spaces: 1
Features
- Patio & porch: Back, Deck, Front Porch
- Fencing: Back Yard
Lot
- Dimensions: 100.20 × 152.30
Details
- Parcel number: 1650800050380001
- Zoning description: R-S Single Family Residential
- Other equipment: Radon Mit System
Construction
Type & style
- Home type: SingleFamily
- Architectural style: Ranch
- Property subtype: Single Family Residence
Materials
- Foundation: Concrete Perimeter
- Roof: ArchitecturalShingle
Utilities & green energy
- Electric: City
- Gas: Gas-Natural
- Sewer: City
- Water: Public
- Utilities for property: Natural Gas Connected, Trash-City
Community & neighborhood
Security
- Security features: Smoke Detector(s)
Location
- Region: Columbia
- Subdivision: Rockingham Pl
Other
Other facts
- Road surface type: Paved
Price history
| Date | Event | Price |
|---|---|---|
| 2/9/2024 | Sold | -- |
Source: | ||
| 1/10/2024 | Listed for sale | $329,900+108.8%$129/sqft |
Source: | ||
| 12/6/2012 | Sold | -- |
Source: | ||
| 9/21/2012 | Listed for sale | $158,000$62/sqft |
Source: Homepath Report a problem | ||
| 9/11/2012 | Sold | -- |
Source: Public Record Report a problem | ||
Public tax history
| Year | Property taxes | Tax assessment |
|---|---|---|
| 2025 | -- | $36,727 +14.5% |
| 2024 | $2,164 +0.8% | $32,072 |
| 2023 | $2,146 +8.1% | $32,072 +8% |
Find assessor info on the county website
Neighborhood: Rockingham
Nearby schools
GreatSchools rating
- 10/10Russell Blvd. Elementary SchoolGrades: PK-5Distance: 0.4 mi
- 5/10West Middle SchoolGrades: 6-8Distance: 0.7 mi
- 7/10David H. Hickman High SchoolGrades: PK,9-12Distance: 2.1 mi
Schools provided by the listing agent
- Elementary: Russell Boulevard
- Middle: West
- High: Hickman
Source: CBORMLS. This data may not be complete. We recommend contacting the local school district to confirm school assignments for this home.

