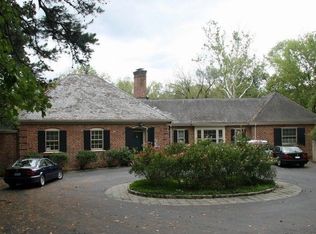Fabulous Historic Fairfield. Built in 1750 by John Syme, half brother of Patrick Henry along the Pamunkey River and moved to its current location south of River Rd. A RARE opportunity for a lucky buyer to own this slice of history on 7+ acres near the James River. The mansion sits upon this beautiful sweeping land along with a guest house over a 4 car garage, and a lovely salt water pool and separate pool house and gardens originally designed by Gillette. Stunning foyer and formal rooms featuring 17 foot ceilings and 11 working fireplaces. Fabulous mill work and detail. Each bedroom featuring its own bath. 3rd floor studio or quiet study and huge stone basement with arched fireplaces perfect for a wine cellar, media room and game room. The kitchen wing was added after the move and has been updated with quartz countertops and stainless steel appliances. A home for the generations.
This property is off market, which means it's not currently listed for sale or rent on Zillow. This may be different from what's available on other websites or public sources.
