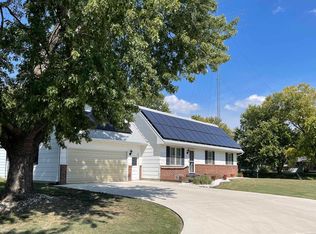You won't want to miss this ranch-style home in a well-established neighborhood! This home features an inviting front porch, new interior paint, updated kitchen that includes a new stove and dishwasher, 3 bedrooms on the main level, and a master bathroom that features a whirlpool tub! Finished basement features a large family room, large storage room, and a finished bonus non-conforming bedroom! Enjoy your evenings outback underneath a covered patio looking at a good-sized yard with mature trees. Nice storage shed included as well. Call today for your personal tour!
This property is off market, which means it's not currently listed for sale or rent on Zillow. This may be different from what's available on other websites or public sources.

