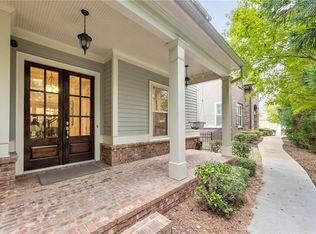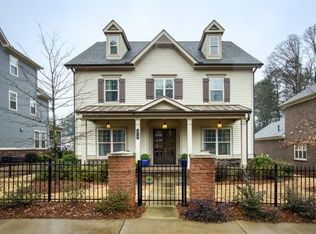Closed
$850,000
211 Saddle Rd, Alpharetta, GA 30009
4beds
3,104sqft
Single Family Residence, Residential
Built in 2016
5,532.12 Square Feet Lot
$898,200 Zestimate®
$274/sqft
$4,487 Estimated rent
Home value
$898,200
$853,000 - $943,000
$4,487/mo
Zestimate® history
Loading...
Owner options
Explore your selling options
What's special
Completed in 2016, this incredible home is nestled inside the highly sought-after Enclave at Wills Park. Offering a blend of elegance and functionality, the main level boasts an open floor plan and a luxurious primary suite. With numerous upgrades gracing every corner, this exceptional property boasts fresh paint, new carpet and new landscaping. The home commences with a stone-lined covered front entry leading into the foyer and adjacent dining room. The stunning chef’s kitchen mesmerizes with an upgraded marble backsplash, an island with seating and state-of-the-art stainless steel appliances and spills into the casual dining area and vaulted fireside keeping room. Enjoy a lovely screened porch off the keeping room that leads to the fenced side and back yard. A two-car garage is also located on the main level, making grocery trips a breeze. The main-level primary suite includes a tranquil bedroom and a luxurious en-suite bathroom with marble details, a dual vanity, a soaking bathtub and a seamless glass shower with two showerheads. The upper level includes a large loft, three bedrooms and two bathrooms. Ideally located, this property is just minutes from the vibrant Avalon and downtown Alpharetta and provides walkability to picturesque Wills Park. Welcome home!
Zillow last checked: 8 hours ago
Listing updated: July 18, 2023 at 08:43am
Listing Provided by:
NATALIE BLALOCK,
Atlanta Fine Homes Sotheby's International
Bought with:
KISHA SIMON, 282615
Berkshire Hathaway HomeServices Georgia Properties
Source: FMLS GA,MLS#: 7233051
Facts & features
Interior
Bedrooms & bathrooms
- Bedrooms: 4
- Bathrooms: 4
- Full bathrooms: 3
- 1/2 bathrooms: 1
- Main level bathrooms: 1
- Main level bedrooms: 1
Primary bedroom
- Features: Master on Main
- Level: Master on Main
Bedroom
- Features: Master on Main
Primary bathroom
- Features: Double Vanity, Separate Tub/Shower, Soaking Tub
Dining room
- Features: Separate Dining Room
Kitchen
- Features: Breakfast Bar, Cabinets White, Eat-in Kitchen, Kitchen Island, Pantry Walk-In, Solid Surface Counters, View to Family Room
Heating
- Forced Air, Natural Gas, Zoned
Cooling
- Ceiling Fan(s), Central Air, Zoned
Appliances
- Included: Dishwasher, Disposal, Dryer, Gas Cooktop, Microwave, Refrigerator, Washer
- Laundry: In Hall, Lower Level
Features
- Double Vanity, Entrance Foyer, High Ceilings 9 ft Upper, High Ceilings 10 ft Main, High Speed Internet, Tray Ceiling(s), Walk-In Closet(s)
- Flooring: Carpet, Hardwood
- Windows: None
- Basement: None
- Number of fireplaces: 1
- Fireplace features: Factory Built, Gas Log, Living Room
- Common walls with other units/homes: No Common Walls
Interior area
- Total structure area: 3,104
- Total interior livable area: 3,104 sqft
Property
Parking
- Total spaces: 2
- Parking features: Attached, Garage, Garage Faces Rear, Kitchen Level, Level Driveway
- Attached garage spaces: 2
- Has uncovered spaces: Yes
Accessibility
- Accessibility features: None
Features
- Levels: Two
- Stories: 2
- Patio & porch: Enclosed, Patio, Screened
- Exterior features: No Dock
- Pool features: None
- Spa features: None
- Fencing: Fenced
- Has view: Yes
- View description: Other
- Waterfront features: None
- Body of water: None
Lot
- Size: 5,532 sqft
- Features: Corner Lot, Landscaped, Level
Details
- Additional structures: None
- Parcel number: 12 234005992904
- Other equipment: None
- Horse amenities: None
Construction
Type & style
- Home type: SingleFamily
- Architectural style: Cluster Home,Traditional
- Property subtype: Single Family Residence, Residential
Materials
- Cement Siding, Frame
- Foundation: See Remarks
- Roof: Composition
Condition
- Resale
- New construction: No
- Year built: 2016
Utilities & green energy
- Electric: None
- Sewer: Public Sewer
- Water: Public
- Utilities for property: Cable Available, Electricity Available, Natural Gas Available, Sewer Available, Water Available
Green energy
- Energy efficient items: None
- Energy generation: None
Community & neighborhood
Security
- Security features: Security System Owned, Smoke Detector(s)
Community
- Community features: Homeowners Assoc, Near Shopping, Park, Street Lights
Location
- Region: Alpharetta
- Subdivision: Enclave At Wills Park
HOA & financial
HOA
- Has HOA: Yes
- HOA fee: $175 monthly
- Services included: Maintenance Grounds, Reserve Fund
- Association phone: 404-907-2112
Other
Other facts
- Road surface type: Paved
Price history
| Date | Event | Price |
|---|---|---|
| 7/12/2023 | Sold | $850,000$274/sqft |
Source: | ||
| 6/24/2023 | Pending sale | $850,000$274/sqft |
Source: | ||
| 6/16/2023 | Listed for sale | $850,000+47.8%$274/sqft |
Source: | ||
| 11/26/2018 | Listing removed | $575,000$185/sqft |
Source: Nygaard Properties, Inc. #6091448 Report a problem | ||
| 10/12/2018 | Price change | $575,000-2.4%$185/sqft |
Source: Nygaard Properties Residential, LLC #6060111 Report a problem | ||
Public tax history
| Year | Property taxes | Tax assessment |
|---|---|---|
| 2024 | $8,527 -1.3% | $326,440 -1.1% |
| 2023 | $8,643 +28.9% | $330,000 +29.5% |
| 2022 | $6,704 +3.3% | $254,800 +6.5% |
Find assessor info on the county website
Neighborhood: 30009
Nearby schools
GreatSchools rating
- 7/10Hembree Springs Elementary SchoolGrades: PK-5Distance: 1.6 mi
- 8/10Northwestern Middle SchoolGrades: 6-8Distance: 2.2 mi
- 10/10Milton High SchoolGrades: 9-12Distance: 2.3 mi
Schools provided by the listing agent
- Elementary: Hembree Springs
- Middle: Northwestern
- High: Milton - Fulton
Source: FMLS GA. This data may not be complete. We recommend contacting the local school district to confirm school assignments for this home.
Get a cash offer in 3 minutes
Find out how much your home could sell for in as little as 3 minutes with a no-obligation cash offer.
Estimated market value
$898,200


