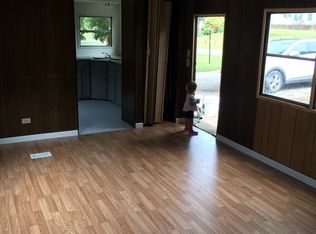Sold for $199,500
Street View
$199,500
211 Shuffler Rd, Morganton, NC 28655
3beds
2baths
1,545sqft
SingleFamily
Built in 1975
0.46 Acres Lot
$269,800 Zestimate®
$129/sqft
$1,587 Estimated rent
Home value
$269,800
$256,000 - $283,000
$1,587/mo
Zestimate® history
Loading...
Owner options
Explore your selling options
What's special
211 Shuffler Rd, Morganton, NC 28655 is a single family home that contains 1,545 sq ft and was built in 1975. It contains 3 bedrooms and 2 bathrooms. This home last sold for $199,500 in October 2023.
The Zestimate for this house is $269,800. The Rent Zestimate for this home is $1,587/mo.
Facts & features
Interior
Bedrooms & bathrooms
- Bedrooms: 3
- Bathrooms: 2
Heating
- Other
Cooling
- Central
Features
- Flooring: Linoleum / Vinyl
Interior area
- Total interior livable area: 1,545 sqft
Property
Features
- Exterior features: Brick
Lot
- Size: 0.46 Acres
Details
- Parcel number: 26965
Construction
Type & style
- Home type: SingleFamily
Materials
- Foundation: Crawl/Raised
- Roof: Metal
Condition
- Year built: 1975
Community & neighborhood
Location
- Region: Morganton
Price history
| Date | Event | Price |
|---|---|---|
| 12/2/2025 | Listing removed | $279,000$181/sqft |
Source: | ||
| 10/10/2025 | Price change | $279,000-3.5%$181/sqft |
Source: | ||
| 9/13/2025 | Price change | $289,000-5.6%$187/sqft |
Source: | ||
| 8/16/2025 | Price change | $306,000-4.1%$198/sqft |
Source: | ||
| 7/29/2025 | Listed for sale | $319,000+59.9%$206/sqft |
Source: | ||
Public tax history
| Year | Property taxes | Tax assessment |
|---|---|---|
| 2025 | $973 -0.4% | $157,922 |
| 2024 | $977 +0.5% | $157,922 |
| 2023 | $972 +5.1% | $157,922 +30.2% |
Find assessor info on the county website
Neighborhood: 28655
Nearby schools
GreatSchools rating
- 5/10Mountain View ElementaryGrades: PK-5Distance: 2 mi
- 4/10Walter R Johnson MiddleGrades: 6-8Distance: 1.5 mi
- 5/10Freedom HighGrades: 9-12Distance: 2.3 mi
Get pre-qualified for a loan
At Zillow Home Loans, we can pre-qualify you in as little as 5 minutes with no impact to your credit score.An equal housing lender. NMLS #10287.
Sell for more on Zillow
Get a Zillow Showcase℠ listing at no additional cost and you could sell for .
$269,800
2% more+$5,396
With Zillow Showcase(estimated)$275,196
