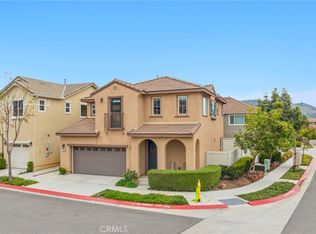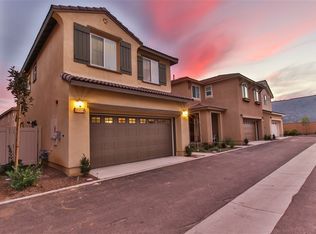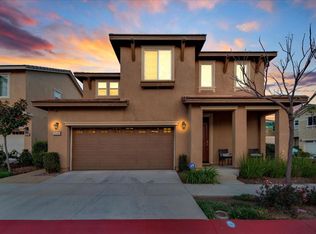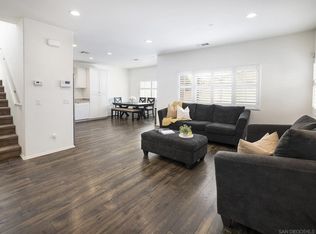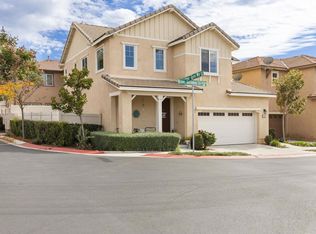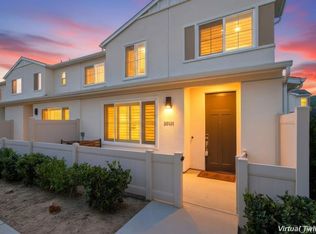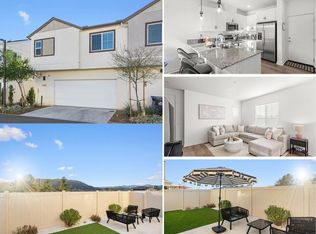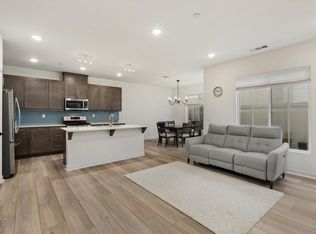Modern and efficient living in the sought-after Brindle Point community at Horse Creek Ridge with owned solar and central A/C. Stepping through the home you will find endless convenient features throughout the spacious 3 bedrooms and 2.5 baths, a spacious well-appointed kitchen, upstairs laundry, spacious primary bath features a walk-in shower, soaking tub and walk-in closet. Featuring an amenity filled, resort style community offering it all, pool, clubhouse, BBQ areas, scenic trails, and a playground, perfect for enjoying Southern California’s indoor-outdoor lifestyle. Minutes from charming downtown Fallbrook, local wineries, hiking trails, and with easy access to the 76 and I-15 for a quick commute. This home is the perfect opportunity to own in a newer neighborhood with incredible amenities — all while enjoying the natural beauty and small-town charm of Fallbrook.
Pending
$629,000
211 Spotted Saddle Way, Fallbrook, CA 92028
3beds
1,579sqft
Est.:
Single Family Residence
Built in 2019
-- sqft lot
$644,800 Zestimate®
$398/sqft
$277/mo HOA
What's special
Upstairs laundryWalk-in showerSpacious well-appointed kitchenSoaking tubWalk-in closetSpacious primary bath
- 137 days |
- 64 |
- 1 |
Zillow last checked: 8 hours ago
Listing updated: December 23, 2025 at 09:40pm
Listed by:
Kevin Haggerty DRE #02164533 Preferred:858-775-0001,
Real Broker,
Raymond J Fraser DRE #01963222 858-242-8074,
Real Broker
Source: SDMLS,MLS#: 250041301 Originating MLS: San Diego Association of REALTOR
Originating MLS: San Diego Association of REALTOR
Facts & features
Interior
Bedrooms & bathrooms
- Bedrooms: 3
- Bathrooms: 3
- Full bathrooms: 2
- 1/2 bathrooms: 1
Heating
- Forced Air Unit
Cooling
- Central Forced Air
Appliances
- Included: Dishwasher, Disposal, Refrigerator, Solar Panels, Gas Oven, Gas Stove, Gas Range
- Laundry: Gas
Interior area
- Total structure area: 1,579
- Total interior livable area: 1,579 sqft
Video & virtual tour
Property
Parking
- Total spaces: 3
- Parking features: Detached
- Garage spaces: 2
Features
- Levels: 2 Story
- Pool features: Community/Common
- Fencing: N/K
Details
- Parcel number: 1081240359
Construction
Type & style
- Home type: SingleFamily
- Property subtype: Single Family Residence
Materials
- Stucco
- Roof: Tile/Clay
Condition
- Year built: 2019
Utilities & green energy
- Sewer: Sewer Connected
- Water: Meter on Property
Community & HOA
Community
- Features: BBQ, Biking/Hiking Trails, Clubhouse/Rec Room, Pool, Spa/Hot Tub
- Subdivision: FALLBROOK
HOA
- Services included: Common Area Maintenance, Limited Insurance, Termite, Trash Pickup
- HOA fee: $277 monthly
- HOA name: Vintage Group
Location
- Region: Fallbrook
Financial & listing details
- Price per square foot: $398/sqft
- Tax assessed value: $490,928
- Annual tax amount: $7,281
- Date on market: 10/9/2025
- Listing terms: Cash,Conventional,FHA,VA
Estimated market value
$644,800
$593,000 - $696,000
$3,300/mo
Price history
Price history
| Date | Event | Price |
|---|---|---|
| 12/24/2025 | Pending sale | $629,000$398/sqft |
Source: | ||
| 11/21/2025 | Price change | $629,000-3.1%$398/sqft |
Source: | ||
| 11/7/2025 | Pending sale | $649,000$411/sqft |
Source: | ||
| 10/16/2025 | Price change | $649,000-1.5%$411/sqft |
Source: | ||
| 10/10/2025 | Listed for sale | $659,000-2.9%$417/sqft |
Source: | ||
| 10/9/2025 | Listing removed | $679,000$430/sqft |
Source: | ||
| 8/21/2025 | Contingent | $679,000$430/sqft |
Source: | ||
| 8/15/2025 | Price change | $679,000-0.9%$430/sqft |
Source: | ||
| 7/10/2025 | Listed for sale | $685,000+47.2%$434/sqft |
Source: | ||
| 8/30/2019 | Sold | $465,500$295/sqft |
Source: Public Record Report a problem | ||
Public tax history
Public tax history
| Year | Property taxes | Tax assessment |
|---|---|---|
| 2025 | $7,281 +2.2% | $490,928 +2% |
| 2024 | $7,126 +2.9% | $481,303 +2% |
| 2023 | $6,928 +0.6% | $471,866 +2% |
| 2022 | $6,887 +3% | $462,614 +2% |
| 2021 | $6,686 -2% | $453,544 +1% |
| 2020 | $6,822 +392.4% | $448,895 +250.3% |
| 2019 | $1,385 -0.6% | $128,164 +2% |
| 2018 | $1,394 | $125,651 |
Find assessor info on the county website
BuyAbility℠ payment
Est. payment
$3,942/mo
Principal & interest
$3052
Property taxes
$613
HOA Fees
$277
Climate risks
Neighborhood: 92028
Nearby schools
GreatSchools rating
- 8/10Live Oak Elementary SchoolGrades: K-6Distance: 3.9 mi
- 4/10James E. Potter Intermediate SchoolGrades: 7-8Distance: 4.1 mi
- 6/10Fallbrook High SchoolGrades: 9-12Distance: 5.1 mi
