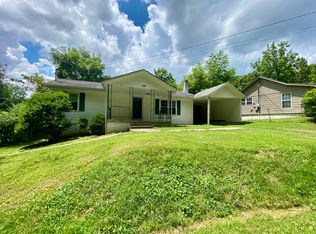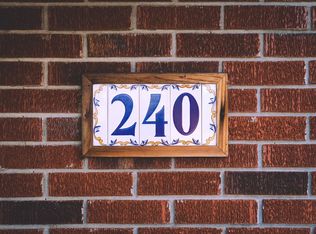Sold for $215,000
$215,000
211 State Garage Rd, Stearns, KY 42647
4beds
1,620sqft
Single Family Residence
Built in 1971
3.6 Acres Lot
$215,700 Zestimate®
$133/sqft
$1,420 Estimated rent
Home value
$215,700
Estimated sales range
Not available
$1,420/mo
Zestimate® history
Loading...
Owner options
Explore your selling options
What's special
This beautifully updated home offers the perfect blend of modern upgrades and original charm. Situated on 3.6 acres of peaceful countryside, this 4-bedroom, 2-bath property features recent updates including granite countertops in the kitchen while still showcasing its original hardwood flooring throughout. Enjoy plenty of additional space with a partial basement, two-car detached garage, two storage sheds, and a wrap-around wooden porch—perfect for relaxing and enjoying the scenic surroundings. The fenced-in yard provides added security for kids or pets. Whether you're looking for room to roam or a cozy place to call home, this property offers it all!
Zillow last checked: 8 hours ago
Listing updated: January 11, 2026 at 10:17pm
Listed by:
Tammy Stevens 423-539-4167,
Weichert Realtors Ford Brothers, Inc.
Bought with:
Tammy Stevens, 260559
Weichert Realtors Ford Brothers, Inc.
Source: Imagine MLS,MLS#: 25008228
Facts & features
Interior
Bedrooms & bathrooms
- Bedrooms: 4
- Bathrooms: 2
- Full bathrooms: 2
Primary bedroom
- Level: First
Bedroom 1
- Level: First
Bedroom 2
- Level: First
Bedroom 3
- Level: First
Bathroom 1
- Description: Full Bath
- Level: First
Bathroom 2
- Description: Full Bath
- Level: First
Dining room
- Level: First
Dining room
- Level: First
Kitchen
- Level: First
Living room
- Level: First
Living room
- Level: First
Utility room
- Level: First
Heating
- Heat Pump
Cooling
- Heat Pump
Appliances
- Included: Refrigerator, Cooktop, Oven
- Laundry: Electric Dryer Hookup, Washer Hookup
Features
- Breakfast Bar, Eat-in Kitchen, Master Downstairs
- Flooring: Hardwood, Tile
- Doors: Storm Door(s)
- Basement: Partial,Walk-Out Access,Walk-Up Access
- Number of fireplaces: 1
- Fireplace features: Basement, Blower Fan, Living Room
Interior area
- Total structure area: 1,620
- Total interior livable area: 1,620 sqft
- Finished area above ground: 1,620
- Finished area below ground: 0
Property
Parking
- Total spaces: 2
- Parking features: Detached Garage, Driveway, Garage Faces Front
- Garage spaces: 2
- Has uncovered spaces: Yes
Accessibility
- Accessibility features: Accessible Bedroom
Features
- Levels: One
- Fencing: Chain Link
- Has view: Yes
- View description: Rural, Trees/Woods, Mountain(s), Neighborhood
Lot
- Size: 3.60 Acres
Details
- Additional structures: Shed(s)
- Parcel number: 1064002037.00
- Horses can be raised: Yes
Construction
Type & style
- Home type: SingleFamily
- Architectural style: Ranch
- Property subtype: Single Family Residence
Materials
- Brick Veneer
- Foundation: Block
- Roof: Shingle
Condition
- New construction: No
- Year built: 1971
Utilities & green energy
- Sewer: Septic Tank
- Water: Public
- Utilities for property: Electricity Connected, Water Connected
Community & neighborhood
Location
- Region: Stearns
- Subdivision: Rural
Price history
| Date | Event | Price |
|---|---|---|
| 12/12/2025 | Sold | $215,000-2%$133/sqft |
Source: | ||
| 10/27/2025 | Contingent | $219,499$135/sqft |
Source: | ||
| 10/1/2025 | Price change | $219,499-0.2%$135/sqft |
Source: | ||
| 9/17/2025 | Price change | $219,999-1.8%$136/sqft |
Source: | ||
| 8/25/2025 | Price change | $224,000-2.4%$138/sqft |
Source: | ||
Public tax history
| Year | Property taxes | Tax assessment |
|---|---|---|
| 2022 | $835 -2.9% | $100,000 |
| 2021 | $860 -1.3% | $100,000 |
| 2020 | $871 -1.8% | $100,000 |
Find assessor info on the county website
Neighborhood: 42647
Nearby schools
GreatSchools rating
- NAPine Knot Intermediate SchoolGrades: 4-6Distance: 2.8 mi
- 3/10Mccreary County Middle SchoolGrades: 6-8Distance: 1.7 mi
- 4/10Mccreary Central High SchoolGrades: 9-12Distance: 1.8 mi
Schools provided by the listing agent
- Elementary: Pine Knot
- Middle: McCreary County
- High: McCreary County
Source: Imagine MLS. This data may not be complete. We recommend contacting the local school district to confirm school assignments for this home.

Get pre-qualified for a loan
At Zillow Home Loans, we can pre-qualify you in as little as 5 minutes with no impact to your credit score.An equal housing lender. NMLS #10287.

