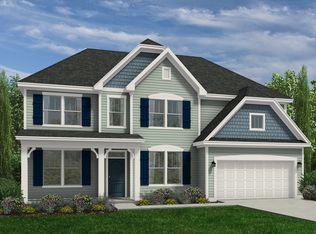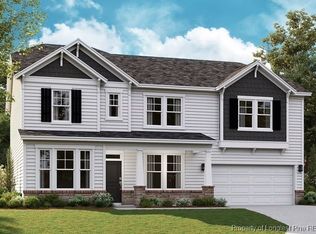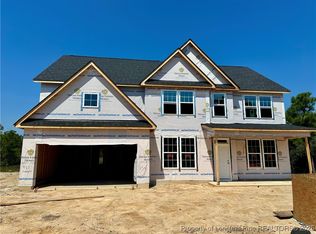Sold for $420,500
$420,500
211 Steeple Rdg, Cameron, NC 28326
4beds
2,834sqft
Single Family Residence
Built in 2025
-- sqft lot
$420,200 Zestimate®
$148/sqft
$2,507 Estimated rent
Home value
$420,200
$399,000 - $441,000
$2,507/mo
Zestimate® history
Loading...
Owner options
Explore your selling options
What's special
The Southport floor plan features spacious two-story living with 2,834 square feet of well-designed space. This home includes five bedrooms and three baths. On the first floor, you'll find a versatile study and a fifth bedroom, perfect for guests or as a flex space. The remaining bedrooms, including the primary suite, are located upstairs along with a centrally located laundry room and loft space, providing convenience and ease. The Southport floor plan is thoughtfully laid out to balance private living spaces with functional areas for daily activities. Photos are for illustration purposes only. Actual home may vary in features, colors, and options.
Zillow last checked: July 31, 2025 at 10:19am
Listing updated: July 31, 2025 at 10:19am
Source: Dream Finders Homes
Facts & features
Interior
Bedrooms & bathrooms
- Bedrooms: 4
- Bathrooms: 3
- Full bathrooms: 2
- 1/2 bathrooms: 1
Interior area
- Total interior livable area: 2,834 sqft
Property
Parking
- Total spaces: 2
- Parking features: Garage
- Garage spaces: 2
Features
- Levels: 2.0
- Stories: 2
Details
- Parcel number: 09956523028224
Construction
Type & style
- Home type: SingleFamily
- Property subtype: Single Family Residence
Condition
- New Construction,Under Construction
- New construction: Yes
- Year built: 2025
Details
- Builder name: Dream Finders Homes
Community & neighborhood
Location
- Region: Cameron
- Subdivision: The Colony at Lexington Plantation
Price history
| Date | Event | Price |
|---|---|---|
| 12/19/2025 | Sold | $420,500-0.8%$148/sqft |
Source: Public Record Report a problem | ||
| 7/30/2025 | Pending sale | $424,100$150/sqft |
Source: | ||
| 7/25/2025 | Price change | $424,100-0.9%$150/sqft |
Source: | ||
| 7/19/2025 | Price change | $428,100+0.9%$151/sqft |
Source: | ||
| 7/16/2025 | Pending sale | $424,100$150/sqft |
Source: | ||
Public tax history
| Year | Property taxes | Tax assessment |
|---|---|---|
| 2025 | $378 | $53,130 |
| 2024 | -- | -- |
Find assessor info on the county website
Neighborhood: Spout Springs
Nearby schools
GreatSchools rating
- 6/10Benhaven ElementaryGrades: PK-5Distance: 6.3 mi
- 3/10Overhills MiddleGrades: 6-8Distance: 2.8 mi
- 3/10Overhills High SchoolGrades: 9-12Distance: 2.8 mi
Schools provided by the MLS
- Elementary: Benhaven Elementary
- Middle: Overhills Middle School
- High: Overhills Senior High
Source: Dream Finders Homes. This data may not be complete. We recommend contacting the local school district to confirm school assignments for this home.
Get a cash offer in 3 minutes
Find out how much your home could sell for in as little as 3 minutes with a no-obligation cash offer.
Estimated market value$420,200
Get a cash offer in 3 minutes
Find out how much your home could sell for in as little as 3 minutes with a no-obligation cash offer.
Estimated market value
$420,200


