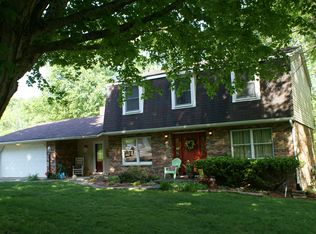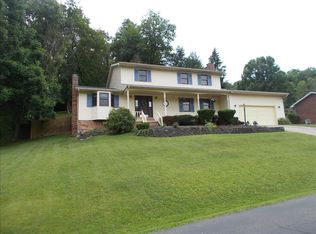Sold for $265,000
$265,000
211 Teays Meadows Rd, Scott Depot, WV 25560
3beds
2,156sqft
Single Family Residence
Built in 2007
1.47 Acres Lot
$283,300 Zestimate®
$123/sqft
$2,235 Estimated rent
Home value
$283,300
$241,000 - $334,000
$2,235/mo
Zestimate® history
Loading...
Owner options
Explore your selling options
What's special
Custom built nestled in the hills of Scott Depot that is just minutes from Teays Valley. This 3 bedroom 2.5 bath home has a kitchen with a generous island and additional prep sink and counter space. The basement has a large family room with a oversized walk out deck area. The master bedroom boasts an en suite with tiled shower and jetted tub. Take advantage of all this space and privacy! There is also a second lot with the home that extends to the cul de sac area.
Zillow last checked: 8 hours ago
Listing updated: September 09, 2024 at 09:28am
Listed by:
Jason Scott Jordan,
Patterson & Co. Luxury Real Estate LLC 304-520-4065
Bought with:
Sarah Beavers, 0030199
Old Colony
Source: KVBR,MLS#: 273232 Originating MLS: Kanawha Valley Board of REALTORS
Originating MLS: Kanawha Valley Board of REALTORS
Facts & features
Interior
Bedrooms & bathrooms
- Bedrooms: 3
- Bathrooms: 3
- Full bathrooms: 2
- 1/2 bathrooms: 1
Primary bedroom
- Description: Primary Bedroom
- Level: Main
- Dimensions: 13.0x11.11
Bedroom 2
- Description: Bedroom 2
- Level: Main
- Dimensions: 14.9x10.1
Bedroom 3
- Description: Bedroom 3
- Level: Main
- Dimensions: 11.1x11
Dining room
- Description: Dining Room
- Level: Other
- Dimensions: 0x0
Kitchen
- Description: Kitchen
- Level: Main
- Dimensions: 23.4x16.0
Living room
- Description: Living Room
- Level: Main
- Dimensions: 14.7x10.1
Recreation
- Description: Rec Room
- Level: Lower
- Dimensions: 27.2x25.5
Utility room
- Description: Utility Room
- Level: Lower
- Dimensions: 15.7x5.1
Heating
- Heat Pump
Cooling
- Central Air, Heat Pump
Features
- Breakfast Area, Dining Area, Eat-in Kitchen
- Flooring: Carpet, Ceramic Tile, Laminate
- Windows: Insulated Windows
- Basement: Partial
- Has fireplace: No
Interior area
- Total interior livable area: 2,156 sqft
Property
Parking
- Total spaces: 2
- Parking features: Basement, Garage, Two Car Garage
- Garage spaces: 2
Features
- Stories: 1
Lot
- Size: 1.47 Acres
Details
- Parcel number: 10233B007300000000
Construction
Type & style
- Home type: SingleFamily
- Architectural style: Ranch,One Story
- Property subtype: Single Family Residence
Materials
- Brick, Drywall, Vinyl Siding
- Roof: Composition,Shingle
Condition
- Year built: 2007
Utilities & green energy
- Sewer: Public Sewer
- Water: Public
Community & neighborhood
Security
- Security features: Smoke Detector(s)
Location
- Region: Scott Depot
- Subdivision: Yes
HOA & financial
HOA
- Has HOA: Yes
- HOA fee: $500 annually
Price history
| Date | Event | Price |
|---|---|---|
| 9/9/2024 | Sold | $265,000+1.9%$123/sqft |
Source: | ||
| 7/23/2024 | Pending sale | $260,000$121/sqft |
Source: | ||
| 7/21/2024 | Listed for sale | $260,000$121/sqft |
Source: | ||
Public tax history
Tax history is unavailable.
Neighborhood: 25560
Nearby schools
GreatSchools rating
- 6/10Mountain View Elementary SchoolGrades: PK-5Distance: 1.4 mi
- 9/10Hurricane Middle SchoolGrades: 6-8Distance: 4.8 mi
- 10/10Hurricane High SchoolGrades: 9-12Distance: 4 mi
Schools provided by the listing agent
- Elementary: Mountain View
- Middle: Hurricane
- High: Hurricane
Source: KVBR. This data may not be complete. We recommend contacting the local school district to confirm school assignments for this home.
Get pre-qualified for a loan
At Zillow Home Loans, we can pre-qualify you in as little as 5 minutes with no impact to your credit score.An equal housing lender. NMLS #10287.

