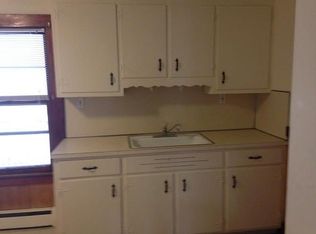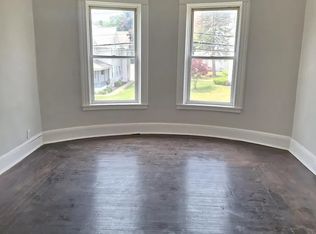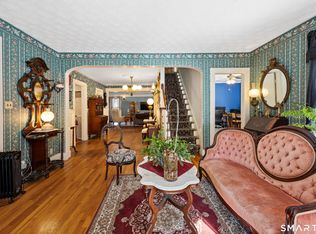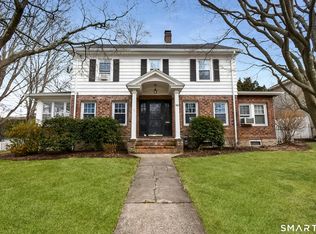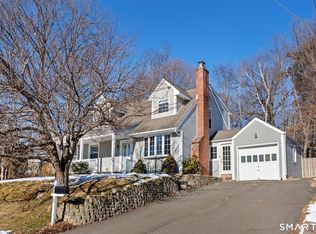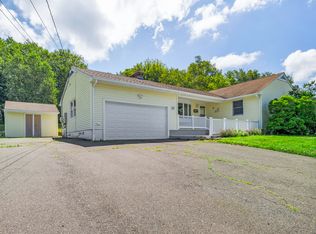The property is ideal for residential use or combination home/business use. Property in Enterprise Zone which is a 5 or 7 year tax incentive program for companies construction, purchasing, and/or expanding a building within the Enterprise Zone. House is well-maintained with many rooms for a large family or office use. There is an easement from Gaylord St. to the rear of the property where there are 10 parking spaces. See attached documents for the site plan of easement and parking. St. Francis de Sales Church is next door and the Boys and Girls Club is across the street.
For sale
$429,000
211 West Street, Bristol, CT 06010
4beds
3,128sqft
Est.:
Single Family Residence
Built in 1900
0.3 Acres Lot
$-- Zestimate®
$137/sqft
$-- HOA
What's special
- 370 days |
- 960 |
- 24 |
Zillow last checked: 8 hours ago
Listing updated: January 14, 2026 at 06:35am
Listed by:
Henri Martin (860)589-0101,
Henri Martin Real Estate 860-589-0101
Source: Smart MLS,MLS#: 24070766
Tour with a local agent
Facts & features
Interior
Bedrooms & bathrooms
- Bedrooms: 4
- Bathrooms: 3
- Full bathrooms: 2
- 1/2 bathrooms: 1
Primary bedroom
- Features: Full Bath
- Level: Upper
- Area: 168 Square Feet
- Dimensions: 12 x 14
Bedroom
- Features: Balcony/Deck
- Level: Upper
- Area: 182 Square Feet
- Dimensions: 13 x 14
Bedroom
- Level: Upper
- Area: 168 Square Feet
- Dimensions: 12 x 14
Bedroom
- Features: Balcony/Deck
- Level: Upper
- Area: 156 Square Feet
- Dimensions: 12 x 13
Den
- Level: Main
- Area: 195 Square Feet
- Dimensions: 13 x 15
Dining room
- Level: Main
- Area: 273 Square Feet
- Dimensions: 13 x 21
Kitchen
- Level: Main
- Area: 210 Square Feet
- Dimensions: 14 x 15
Library
- Features: Ceiling Fan(s)
- Level: Main
- Area: 180 Square Feet
- Dimensions: 12 x 15
Living room
- Level: Main
- Area: 208 Square Feet
- Dimensions: 13 x 16
Other
- Level: Main
- Area: 180 Square Feet
- Dimensions: 12 x 15
Heating
- Baseboard, Radiator, Natural Gas
Cooling
- Attic Fan, Ceiling Fan(s), Wall Unit(s)
Appliances
- Included: Electric Range, Microwave, Refrigerator, Dishwasher, Water Heater
- Laundry: Lower Level
Features
- Basement: Full,Partially Finished
- Attic: Storage,Floored,Walk-up
- Has fireplace: No
Interior area
- Total structure area: 3,128
- Total interior livable area: 3,128 sqft
- Finished area above ground: 3,128
Property
Parking
- Total spaces: 10
- Parking features: Paved
Features
- Patio & porch: Wrap Around, Porch
- Exterior features: Rain Gutters
Lot
- Size: 0.3 Acres
- Features: Level
Details
- Parcel number: 2841640
- Zoning: R-15/BT
Construction
Type & style
- Home type: SingleFamily
- Architectural style: Colonial
- Property subtype: Single Family Residence
Materials
- Vinyl Siding
- Foundation: Stone
- Roof: Asphalt
Condition
- New construction: No
- Year built: 1900
Utilities & green energy
- Sewer: Public Sewer
- Water: Public
Community & HOA
Community
- Features: Park, Playground, Public Rec Facilities
- Security: Security System
HOA
- Has HOA: No
Location
- Region: Bristol
Financial & listing details
- Price per square foot: $137/sqft
- Tax assessed value: $249,130
- Annual tax amount: $7,935
- Date on market: 1/25/2025
Estimated market value
Not available
Estimated sales range
Not available
Not available
Price history
Price history
| Date | Event | Price |
|---|---|---|
| 1/25/2025 | Listed for sale | $429,000$137/sqft |
Source: | ||
| 9/11/2024 | Listing removed | $429,000$137/sqft |
Source: | ||
| 8/14/2024 | Listed for sale | $429,000$137/sqft |
Source: | ||
Public tax history
Public tax history
Tax history is unavailable.BuyAbility℠ payment
Est. payment
$3,004/mo
Principal & interest
$2082
Property taxes
$772
Home insurance
$150
Climate risks
Neighborhood: 06010
Nearby schools
GreatSchools rating
- 5/10West Bristol SchGrades: K-8Distance: 1.8 mi
- 4/10Bristol Central High SchoolGrades: 9-12Distance: 1 mi
Schools provided by the listing agent
- Elementary: West Bristol
- High: Bristol Central
Source: Smart MLS. This data may not be complete. We recommend contacting the local school district to confirm school assignments for this home.
- Loading
- Loading
