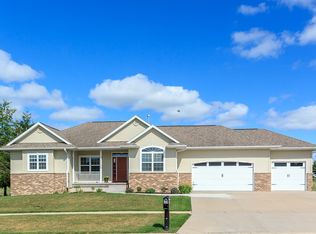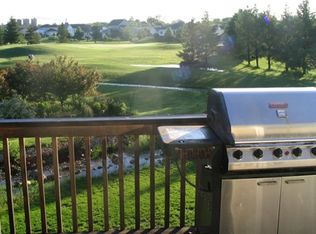Sold for $380,000
$380,000
211 Wildcat Trl SW, Shellsburg, IA 52332
4beds
3,100sqft
Single Family Residence
Built in 1999
0.45 Acres Lot
$379,900 Zestimate®
$123/sqft
$2,364 Estimated rent
Home value
$379,900
Estimated sales range
Not available
$2,364/mo
Zestimate® history
Loading...
Owner options
Explore your selling options
What's special
Well maintained property with high ticket items taken care of. You'll gain peace of mind with a whole house generator, heated 3-stall garage w/extra stall for your golf cart, lawn mower & toys. Inside, you'll be greeted by freshly painted walls, LVP flooring, new carpet in 3 of 4 bedrooms, new ceiling fans and light fixtures, newer windows, custom blinds, kitchen appliance upgrades, 4 season's room w/deck to the lower level patio. Open concept design, 2/1 split on the main level with updated primary bath featuring double sinks, walk-in shower and acrylic bath enclosure. Downstairs, the great room features a gas fireplace, full bath, 4th bedroom & sliders to patio. Pets have their own fenced area from the rest of the backyard. Enjoy the view of the 3rd green of Wildcat 18-hole golf course from your patio, deck or
4-season's room, plus a bonus pond view! Home is located near the cul-de-sac, with great long term neighbors.
Zillow last checked: 8 hours ago
Listing updated: September 30, 2025 at 06:18am
Listed by:
Jill Hidinger 319-447-7137,
Realty87
Bought with:
Melissa Langhurst-Gucfa
Realty87
Source: CRAAR, CDRMLS,MLS#: 2506511 Originating MLS: Cedar Rapids Area Association Of Realtors
Originating MLS: Cedar Rapids Area Association Of Realtors
Facts & features
Interior
Bedrooms & bathrooms
- Bedrooms: 4
- Bathrooms: 3
- Full bathrooms: 3
Other
- Level: First
Heating
- Forced Air, Gas
Cooling
- Central Air
Appliances
- Included: Dryer, Dishwasher, Gas Water Heater, Microwave, Range, Refrigerator, Range Hood, Water Softener Owned, Washer
Features
- Breakfast Bar, Eat-in Kitchen, Kitchen/Dining Combo, Bath in Primary Bedroom, Main Level Primary, Vaulted Ceiling(s)
- Basement: Full,Concrete,Walk-Out Access
- Has fireplace: Yes
- Fireplace features: Insert, Gas, Great Room
Interior area
- Total interior livable area: 3,100 sqft
- Finished area above ground: 1,850
- Finished area below ground: 1,250
Property
Parking
- Total spaces: 3
- Parking features: Attached, Garage, Heated Garage, On Street, Garage Door Opener
- Attached garage spaces: 3
- Has uncovered spaces: Yes
Features
- Levels: One
- Stories: 1
- Patio & porch: Deck, Patio
- Exterior features: Fence
Lot
- Size: 0.45 Acres
- Dimensions: .45 Acre
- Features: On Golf Course
Details
- Parcel number: 19010910
- Other equipment: Satellite Dish
Construction
Type & style
- Home type: SingleFamily
- Architectural style: Ranch
- Property subtype: Single Family Residence
Materials
- Frame, Vinyl Siding
- Foundation: Poured
Condition
- New construction: No
- Year built: 1999
Details
- Builder name: Sullivan
Utilities & green energy
- Sewer: Public Sewer
- Water: Public
- Utilities for property: Cable Connected
Community & neighborhood
Location
- Region: Shellsburg
Other
Other facts
- Listing terms: Cash,Conventional,FHA,USDA Loan,VA Loan
Price history
| Date | Event | Price |
|---|---|---|
| 9/30/2025 | Sold | $380,000-1.3%$123/sqft |
Source: | ||
| 9/4/2025 | Pending sale | $385,000$124/sqft |
Source: | ||
| 8/30/2025 | Price change | $385,000-3.8%$124/sqft |
Source: | ||
| 8/22/2025 | Price change | $400,000-3.6%$129/sqft |
Source: | ||
| 8/15/2025 | Price change | $415,000-2.4%$134/sqft |
Source: | ||
Public tax history
| Year | Property taxes | Tax assessment |
|---|---|---|
| 2024 | $5,162 -7.8% | $324,200 |
| 2023 | $5,600 +6.1% | $324,200 +10.3% |
| 2022 | $5,276 +8.6% | $293,900 +4.6% |
Find assessor info on the county website
Neighborhood: 52332
Nearby schools
GreatSchools rating
- 7/10Shellsburg Elementary SchoolGrades: PK-5Distance: 0.8 mi
- 8/10Vinton-Shellsburg Middle SchoolGrades: 6-8Distance: 9.1 mi
- 4/10Vinton-Shellsburg High SchoolGrades: 9-12Distance: 8.8 mi
Schools provided by the listing agent
- Elementary: Shellsburg
- Middle: Vinton/Shellsburg
- High: Vinton/Shellsburg
Source: CRAAR, CDRMLS. This data may not be complete. We recommend contacting the local school district to confirm school assignments for this home.

Get pre-qualified for a loan
At Zillow Home Loans, we can pre-qualify you in as little as 5 minutes with no impact to your credit score.An equal housing lender. NMLS #10287.

