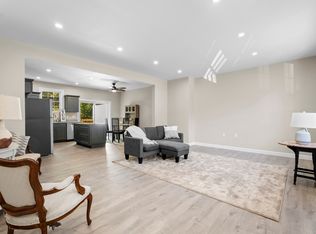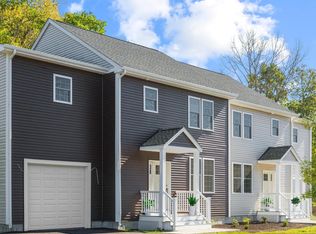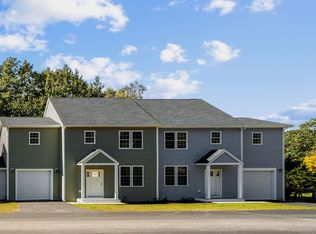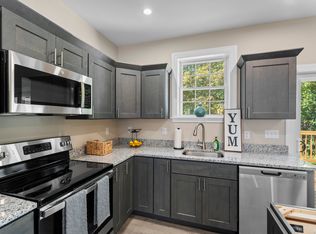Sold for $440,000 on 09/24/25
$440,000
211 Winding Hollow Road, Groton, CT 06340
3beds
1,700sqft
Condominium, Townhouse
Built in 2024
-- sqft lot
$451,100 Zestimate®
$259/sqft
$3,501 Estimated rent
Home value
$451,100
$401,000 - $505,000
$3,501/mo
Zestimate® history
Loading...
Owner options
Explore your selling options
What's special
Under Construction. Anticipated Closing Date July 2025. Enjoy your brand new condo! Welcome to Cornerstone Village, a new construction pocket communtity in Groton, CT! These 3-bedroom, 2.5 bathroom 1700 Sq.Ft. homes offer a unique blend of "feel at home" living with the worry free amenities of a maintenace free condominim life style. This new neighborhoold- separate and unique from Winding Hollow and Spyglass- could be the perfect match for you if you are looking for an option to big box living. Cornerstone Village offers dedicated front doors to each condo/home. A mix of exterior New England colors. Each unit at Cornerstone Village features open-concept designs and private one car attached garages. You will experience a life style of both elegance and ease. This in-town location provides a rural feeling from your private deck and easy access to Groton Town's beachs, parks, walking trails, shopping, medical, employment, and major highways. Cornerstone Commons is more than just a place to live: it's a lifestyle. This pocket community is perfectly positioned on a closed end road and balances the tranquility of a village living with the proximity to all of modern life. This unique blend makes it a complelling option for families, active adults, and anyone looking to elevate their daily life experience. Assesed values and taxes to be updated upon filing of condo docs total square footage will change at filing time als
Zillow last checked: 8 hours ago
Listing updated: September 25, 2025 at 09:43am
Listed by:
Ann M. Buonocore 860-572-7305,
Buena Vista Real Estate Co. 860-572-7305
Bought with:
Barbara Royea, RES.0805736
Carl Guild & Associates
Source: Smart MLS,MLS#: 24093467
Facts & features
Interior
Bedrooms & bathrooms
- Bedrooms: 3
- Bathrooms: 3
- Full bathrooms: 2
- 1/2 bathrooms: 1
Primary bedroom
- Level: Upper
Bedroom
- Level: Upper
Bedroom
- Level: Upper
Dining room
- Level: Main
Kitchen
- Level: Main
Living room
- Level: Main
Heating
- Forced Air, Electric
Cooling
- Central Air
Appliances
- Included: Electric Cooktop, Electric Range, Microwave, Refrigerator, Dishwasher, Water Heater
- Laundry: Upper Level
Features
- Wired for Data, Open Floorplan
- Windows: Thermopane Windows
- Basement: Full,Unfinished,Concrete
- Attic: Access Via Hatch
- Has fireplace: No
Interior area
- Total structure area: 1,700
- Total interior livable area: 1,700 sqft
- Finished area above ground: 1,700
Property
Parking
- Total spaces: 1
- Parking features: Attached, Garage Door Opener
- Attached garage spaces: 1
Features
- Stories: 2
- Exterior features: Sidewalk
Lot
- Features: Level
Details
- Parcel number: 2618274
- Zoning: RU-20
Construction
Type & style
- Home type: Condo
- Architectural style: Townhouse
- Property subtype: Condominium, Townhouse
Materials
- Vinyl Siding
Condition
- Under Construction
- New construction: Yes
- Year built: 2024
Details
- Builder model: Cornserstone Village Townhouse
- Warranty included: Yes
Utilities & green energy
- Sewer: Public Sewer
- Water: Public
Green energy
- Energy efficient items: Ridge Vents, Windows
Community & neighborhood
Community
- Community features: Golf, Health Club, Library, Medical Facilities, Park, Shopping/Mall
Location
- Region: Groton
- Subdivision: Center Groton
HOA & financial
HOA
- Has HOA: Yes
- Amenities included: Guest Parking, Management
- Services included: Maintenance Grounds, Trash, Snow Removal, Pest Control, Insurance
Price history
| Date | Event | Price |
|---|---|---|
| 9/24/2025 | Sold | $440,000$259/sqft |
Source: | ||
| 5/9/2025 | Pending sale | $440,000$259/sqft |
Source: | ||
| 5/5/2025 | Listed for sale | $440,000+18.9%$259/sqft |
Source: | ||
| 4/2/2022 | Listing removed | -- |
Source: | ||
| 11/9/2021 | Price change | $369,999+10.4%$218/sqft |
Source: | ||
Public tax history
| Year | Property taxes | Tax assessment |
|---|---|---|
| 2025 | $8,792 +40.2% | $297,920 +32% |
| 2024 | $6,269 +18.4% | $225,680 +16.1% |
| 2023 | $5,293 +283% | $194,390 +274.3% |
Find assessor info on the county website
Neighborhood: 06340
Nearby schools
GreatSchools rating
- 6/10Thames River Magnet SchoolGrades: PK-5Distance: 0.7 mi
- 5/10Groton Middle SchoolGrades: 6-8Distance: 2.8 mi
- 5/10Fitch Senior High SchoolGrades: 9-12Distance: 2.9 mi
Schools provided by the listing agent
- High: Fitch Senior
Source: Smart MLS. This data may not be complete. We recommend contacting the local school district to confirm school assignments for this home.

Get pre-qualified for a loan
At Zillow Home Loans, we can pre-qualify you in as little as 5 minutes with no impact to your credit score.An equal housing lender. NMLS #10287.
Sell for more on Zillow
Get a free Zillow Showcase℠ listing and you could sell for .
$451,100
2% more+ $9,022
With Zillow Showcase(estimated)
$460,122


