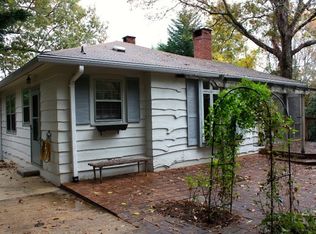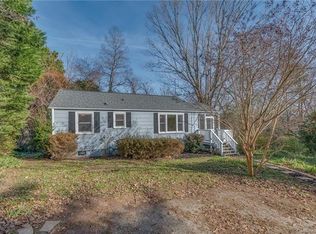Closed
$323,000
211 Woodland Rd, Lane, NC 28782
3beds
1,452sqft
Single Family Residence
Built in 1954
0.67 Acres Lot
$324,500 Zestimate®
$222/sqft
$1,818 Estimated rent
Home value
$324,500
Estimated sales range
Not available
$1,818/mo
Zestimate® history
Loading...
Owner options
Explore your selling options
What's special
Walk to Main Street and the future Saluda Grade Trail! This 1950s bungalow is perfectly positioned half a mile from Downtown Tryon on a quiet side street. Hardwood floors, granite counters, stainless appliances. Freshly painted and somewhat updated, this home is on 2/3 of an acre that backs up to 7 acres of conservancy land creating a more rural vibe. A new HVAC system and ductwork was installed in 2023. There’s plenty of backyard for pets/playing/gardening and a small partial basement for storage or a workshop. The one-car garage is insulated and has electricity. The laundry area is next to the main bedroom across from a mini-walk-in-closet. Bright sunroom with exterior access too. Short-Term Rentals allowed. ADUs allowed. If you’re looking for an affordable home in a fantastic location, inside a friendly small town; this is it!
Zillow last checked: 8 hours ago
Listing updated: October 21, 2025 at 07:49am
Listing Provided by:
Wendy Mastera wendymastera@cbawest.com,
Coldwell Banker Advantage
Bought with:
Kathy Toomey
New View Realty
Source: Canopy MLS as distributed by MLS GRID,MLS#: 4274932
Facts & features
Interior
Bedrooms & bathrooms
- Bedrooms: 3
- Bathrooms: 2
- Full bathrooms: 2
- Main level bedrooms: 3
Primary bedroom
- Level: Main
Bedroom s
- Level: Main
Bathroom full
- Level: Main
Flex space
- Level: Main
Kitchen
- Level: Main
Living room
- Level: Main
Sunroom
- Level: Main
Heating
- Central, Natural Gas
Cooling
- Central Air, Heat Pump
Appliances
- Included: Dishwasher, Electric Oven, Electric Range, Exhaust Hood, Refrigerator, Washer/Dryer
- Laundry: Electric Dryer Hookup, Laundry Closet, Main Level, Washer Hookup
Features
- Flooring: Vinyl, Wood
- Windows: Window Treatments
- Basement: Exterior Entry,Partial,Unfinished
- Attic: Pull Down Stairs
Interior area
- Total structure area: 1,452
- Total interior livable area: 1,452 sqft
- Finished area above ground: 1,452
- Finished area below ground: 0
Property
Parking
- Total spaces: 4
- Parking features: Driveway, Detached Garage, Garage on Main Level
- Garage spaces: 1
- Uncovered spaces: 3
- Details: Single car garage measures 24 x 13. Additional parking in driveway and in gravel area in front of the home.
Features
- Levels: One
- Stories: 1
- Patio & porch: Deck
Lot
- Size: 0.67 Acres
- Features: Rolling Slope
Details
- Parcel number: T5I2
- Zoning: R-4
- Special conditions: Standard
Construction
Type & style
- Home type: SingleFamily
- Architectural style: Cottage
- Property subtype: Single Family Residence
Materials
- Vinyl
- Foundation: Crawl Space
Condition
- New construction: No
- Year built: 1954
Utilities & green energy
- Sewer: Public Sewer
- Water: City
- Utilities for property: Electricity Connected
Green energy
- Construction elements: Low VOC Coatings
Community & neighborhood
Security
- Security features: Carbon Monoxide Detector(s), Smoke Detector(s)
Location
- Region: Lane
- Subdivision: Tryon Hills
Other
Other facts
- Listing terms: Cash,Conventional,FHA,VA Loan
- Road surface type: Concrete, Paved
Price history
| Date | Event | Price |
|---|---|---|
| 10/20/2025 | Sold | $323,000-5%$222/sqft |
Source: | ||
| 10/9/2025 | Pending sale | $340,000$234/sqft |
Source: | ||
| 9/11/2025 | Price change | $340,000-1.2%$234/sqft |
Source: | ||
| 9/1/2025 | Price change | $344,000-1%$237/sqft |
Source: | ||
| 8/28/2025 | Price change | $347,500-0.1%$239/sqft |
Source: | ||
Public tax history
| Year | Property taxes | Tax assessment |
|---|---|---|
| 2025 | $2,467 +3.7% | $244,514 +32.2% |
| 2024 | $2,379 +1.6% | $184,928 -2% |
| 2023 | $2,341 +6.9% | $188,651 |
Find assessor info on the county website
Neighborhood: 28782
Nearby schools
GreatSchools rating
- 5/10Tryon Elementary SchoolGrades: PK-5Distance: 0.8 mi
- 4/10Polk County Middle SchoolGrades: 6-8Distance: 6.9 mi
- 4/10Polk County High SchoolGrades: 9-12Distance: 4.6 mi
Get pre-qualified for a loan
At Zillow Home Loans, we can pre-qualify you in as little as 5 minutes with no impact to your credit score.An equal housing lender. NMLS #10287.

