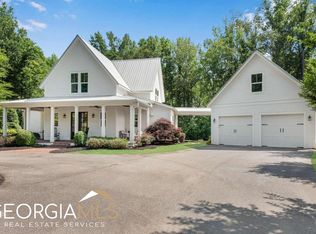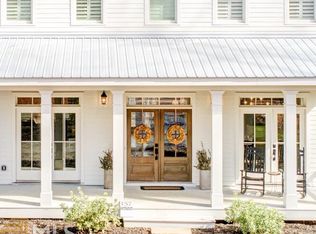Closed
$1,850,000
211 Wyatt Rd, Canton, GA 30115
4beds
4,100sqft
Single Family Residence
Built in 2021
2.02 Acres Lot
$1,920,100 Zestimate®
$451/sqft
$5,485 Estimated rent
Home value
$1,920,100
$1.79M - $2.07M
$5,485/mo
Zestimate® history
Loading...
Owner options
Explore your selling options
What's special
Stunning gated farmhouse custom built by Jason Hipps Homes perfectly situated on 2 acres! Just over the Milton line into sought after East Cherokee County. Timeless open floor plan features 10ft ceilings on main, formal dining room with board and batten accent walls, spacious great room with brick fireplace and 16x10 California sliders, separate breakfast room and wide plank white oak hardwoods throughout. Designer kitchen with top of the line Thermador appliances, oversized island with quartz countertops, custom range hood, inset cabinetry, ice maker, walk-in prep pantry with microwave/oven and ample counter/cabinet space. Owners suite on main with spa-like bathroom, frameless glass shower with dual shower heads, separate soaking tub, his and her vanities, walk-in closet connecting to laundry room and outdoor sleeping porch. Gorgeous outdoor covered porch with drop brick flooring, tongue and groove ceiling, brick fireplace all overlooking the heated saltwater pebble tec pool with raised spa. Secondary level offers three ensuite bedrooms, massive loft/movie room, home gym with rubber flooring and mirrors. Additional 1,000 sqft unfinished space above three car garage ideal for storage or additional bedroom, playroom, office, etc.
Zillow last checked: 8 hours ago
Listing updated: December 01, 2023 at 01:07pm
Listed by:
Taylor Smith 404-969-9579,
Method Real Estate Advisors
Bought with:
John Foster, 267237
Keller Williams Realty Atl. Partners
Source: GAMLS,MLS#: 10163073
Facts & features
Interior
Bedrooms & bathrooms
- Bedrooms: 4
- Bathrooms: 5
- Full bathrooms: 4
- 1/2 bathrooms: 1
- Main level bathrooms: 1
- Main level bedrooms: 1
Dining room
- Features: Separate Room
Kitchen
- Features: Breakfast Room, Kitchen Island, Solid Surface Counters, Walk-in Pantry
Heating
- Forced Air, Natural Gas
Cooling
- Central Air, Electric
Appliances
- Included: Dishwasher, Double Oven, Ice Maker, Microwave, Refrigerator
- Laundry: Mud Room
Features
- Double Vanity, High Ceilings, Master On Main Level, Separate Shower, Soaking Tub, Walk-In Closet(s)
- Flooring: Hardwood
- Windows: Double Pane Windows
- Basement: None
- Number of fireplaces: 2
- Fireplace features: Family Room, Gas Log, Masonry, Outside
- Common walls with other units/homes: No Common Walls
Interior area
- Total structure area: 4,100
- Total interior livable area: 4,100 sqft
- Finished area above ground: 4,100
- Finished area below ground: 0
Property
Parking
- Parking features: Attached, Garage, Kitchen Level, Side/Rear Entrance
- Has attached garage: Yes
Features
- Levels: Two
- Stories: 2
- Patio & porch: Deck, Patio, Porch
- Has private pool: Yes
- Pool features: In Ground, Salt Water
- Fencing: Back Yard,Fenced
- Waterfront features: No Dock Or Boathouse
- Body of water: None
Lot
- Size: 2.02 Acres
- Features: Level, Private
- Residential vegetation: Wooded
Details
- Parcel number: 0.0
- Special conditions: Agent/Seller Relationship
Construction
Type & style
- Home type: SingleFamily
- Architectural style: Brick/Frame,Other
- Property subtype: Single Family Residence
Materials
- Other
- Foundation: Slab
- Roof: Composition
Condition
- Resale
- New construction: No
- Year built: 2021
Details
- Warranty included: Yes
Utilities & green energy
- Electric: 220 Volts
- Sewer: Septic Tank
- Water: Public
- Utilities for property: Cable Available, Electricity Available, Natural Gas Available, Water Available
Green energy
- Energy efficient items: Thermostat
Community & neighborhood
Security
- Security features: Open Access
Community
- Community features: None
Location
- Region: Canton
- Subdivision: None
HOA & financial
HOA
- Has HOA: Yes
- Services included: Maintenance Grounds, Management Fee
Other
Other facts
- Listing agreement: Exclusive Right To Sell
Price history
| Date | Event | Price |
|---|---|---|
| 8/18/2023 | Sold | $1,850,000-3.9%$451/sqft |
Source: | ||
| 7/13/2023 | Pending sale | $1,925,000$470/sqft |
Source: | ||
| 7/3/2023 | Contingent | $1,925,000$470/sqft |
Source: | ||
| 5/31/2023 | Listed for sale | $1,925,000+2306.3%$470/sqft |
Source: | ||
| 10/9/2020 | Sold | $80,000+77.8%$20/sqft |
Source: Public Record Report a problem | ||
Public tax history
| Year | Property taxes | Tax assessment |
|---|---|---|
| 2025 | $13,721 +20.3% | $522,680 +20.3% |
| 2024 | $11,408 +58.7% | $434,400 +58.8% |
| 2023 | $7,189 +41.3% | $273,520 +41.3% |
Find assessor info on the county website
Neighborhood: 30115
Nearby schools
GreatSchools rating
- 6/10Free Home Elementary SchoolGrades: PK-5Distance: 1.2 mi
- 7/10Creekland Middle SchoolGrades: 6-8Distance: 1.7 mi
- 9/10Creekview High SchoolGrades: 9-12Distance: 1.9 mi
Schools provided by the listing agent
- Elementary: Macedonia
- Middle: Creekland
- High: Creekview
Source: GAMLS. This data may not be complete. We recommend contacting the local school district to confirm school assignments for this home.
Get a cash offer in 3 minutes
Find out how much your home could sell for in as little as 3 minutes with a no-obligation cash offer.
Estimated market value$1,920,100
Get a cash offer in 3 minutes
Find out how much your home could sell for in as little as 3 minutes with a no-obligation cash offer.
Estimated market value
$1,920,100

