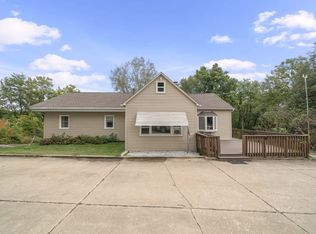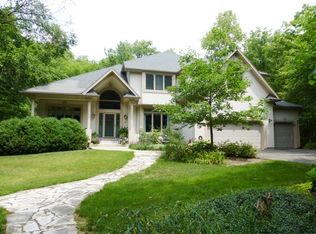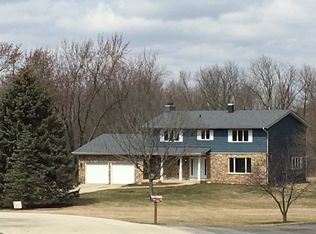Closed
$339,990
2110 Bodega Rd, Oswego, IL 60543
3beds
1,543sqft
Townhouse, Single Family Residence
Built in 2025
3,000 Square Feet Lot
$338,100 Zestimate®
$220/sqft
$2,649 Estimated rent
Home value
$338,100
$308,000 - $372,000
$2,649/mo
Zestimate® history
Loading...
Owner options
Explore your selling options
What's special
Discover yourself at 2110 Bodega Rd, Oswego, Illinois, a beautiful new home in our Sonoma Trails community. This townhome is ready for a quick move-in! Homesite includes a fully sodded yard that is maintained throughout the year as well as snow removal in the winter. This home is built on a premium lot with a spacious front yard. This Norfolk townhome plan offers over 1,500 square feet of living space with 3 bedrooms plus a loft, 2.5 baths, a mudroom and a 2-car garage. As soon as you step inside, you'll be greeted by our open concept living area, featuring luxury vinyl plank throughout the main living areas. The expansive kitchen overlooks the dining and great room areas, making it the ideal space to entertain. Additionally, your kitchen features designer 42-inch cabinetry, a spacious island with quartz countertops, and pantry. Enjoy your large primary bedroom with a walk-in closet and connecting en suite bathroom. The rest of the upper level features a laundry room, secondary bedrooms with a full second bath, and linen closet. You'll find luxury vinyl plank flooring throughout the main level living space, bathrooms, and laundry. Impressive innovative ERV furnace system and a tankless water heater round out the amazing features this home has to offer! All Chicago homes include our America's Smart Home Technology, featuring a smart video doorbell, smart Honeywell thermostat, Amazon Echo Pop, smart door lock, Deako smart light switches and more. Exterior photo of actual home. Interior Photos are of similar home and model home. Actual home built may vary.
Zillow last checked: 8 hours ago
Listing updated: August 01, 2025 at 02:12pm
Listing courtesy of:
Daynae Gaudio 847-340-3636,
Daynae Gaudio
Bought with:
SridharReddy Nagelli
ARNI Realty Incorporated
Source: MRED as distributed by MLS GRID,MLS#: 12396162
Facts & features
Interior
Bedrooms & bathrooms
- Bedrooms: 3
- Bathrooms: 3
- Full bathrooms: 2
- 1/2 bathrooms: 1
Primary bedroom
- Features: Flooring (Carpet), Bathroom (Full, Double Sink)
- Level: Second
- Area: 156 Square Feet
- Dimensions: 13X12
Bedroom 2
- Features: Flooring (Carpet)
- Level: Second
- Area: 99 Square Feet
- Dimensions: 11X9
Bedroom 3
- Features: Flooring (Carpet)
- Level: Second
- Area: 90 Square Feet
- Dimensions: 10X9
Dining room
- Level: Main
- Area: 135 Square Feet
- Dimensions: 15X9
Kitchen
- Features: Kitchen (Pantry-Closet)
- Level: Main
- Area: 135 Square Feet
- Dimensions: 15X9
Laundry
- Level: Second
- Area: 45 Square Feet
- Dimensions: 9X5
Living room
- Level: Main
- Area: 180 Square Feet
- Dimensions: 15X12
Loft
- Features: Flooring (Carpet)
- Level: Second
- Area: 90 Square Feet
- Dimensions: 10X9
Mud room
- Level: Main
- Area: 30 Square Feet
- Dimensions: 5X6
Heating
- Natural Gas, Forced Air
Cooling
- Central Air
Appliances
- Included: Range, Microwave, Dishwasher, Disposal, Stainless Steel Appliance(s)
- Laundry: Upper Level
Features
- Walk-In Closet(s), Open Floorplan
- Basement: None
Interior area
- Total structure area: 0
- Total interior livable area: 1,543 sqft
Property
Parking
- Total spaces: 2
- Parking features: Asphalt, Garage Door Opener, Garage, On Site, Garage Owned, Attached
- Attached garage spaces: 2
- Has uncovered spaces: Yes
Accessibility
- Accessibility features: No Disability Access
Lot
- Size: 3,000 sqft
- Dimensions: 50 X 60
- Features: Landscaped
Details
- Parcel number: 0314203006
- Special conditions: Home Warranty
Construction
Type & style
- Home type: Townhouse
- Property subtype: Townhouse, Single Family Residence
Materials
- Vinyl Siding, Stone
Condition
- New Construction
- New construction: Yes
- Year built: 2025
Details
- Builder model: RICHMOND A3 SITE 3235
- Warranty included: Yes
Utilities & green energy
- Sewer: Public Sewer
- Water: Public
Community & neighborhood
Location
- Region: Oswego
- Subdivision: Sonoma Trails
HOA & financial
HOA
- Has HOA: Yes
- HOA fee: $275 monthly
- Amenities included: Park, Pool
- Services included: Insurance, Exterior Maintenance, Lawn Care, Snow Removal, Other
Other
Other facts
- Listing terms: Conventional
- Ownership: Fee Simple w/ HO Assn.
Price history
| Date | Event | Price |
|---|---|---|
| 8/7/2025 | Listing removed | $2,575$2/sqft |
Source: Zillow Rentals Report a problem | ||
| 8/2/2025 | Listed for rent | $2,575$2/sqft |
Source: Zillow Rentals Report a problem | ||
| 7/31/2025 | Sold | $339,990$220/sqft |
Source: | ||
| 6/20/2025 | Pending sale | $339,990$220/sqft |
Source: | ||
| 6/17/2025 | Price change | $339,990-2.9%$220/sqft |
Source: | ||
Public tax history
Tax history is unavailable.
Neighborhood: 60543
Nearby schools
GreatSchools rating
- 6/10Southbury Elementary SchoolGrades: K-5Distance: 1.3 mi
- 6/10Traughber Jr High SchoolGrades: 6-8Distance: 0.7 mi
- 8/10Oswego High SchoolGrades: 9-12Distance: 1.7 mi
Schools provided by the listing agent
- Elementary: Grande Park Elementary School
- Middle: Murphy Junior High School
- High: Oswego East High School
- District: 308
Source: MRED as distributed by MLS GRID. This data may not be complete. We recommend contacting the local school district to confirm school assignments for this home.

Get pre-qualified for a loan
At Zillow Home Loans, we can pre-qualify you in as little as 5 minutes with no impact to your credit score.An equal housing lender. NMLS #10287.


