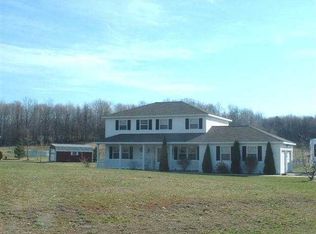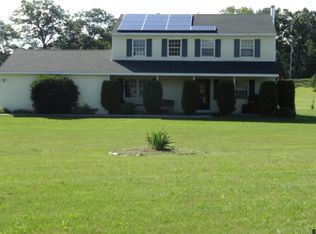Closed
$405,000
2110 Brookview Road, Castleton, NY 12033
4beds
1,872sqft
Single Family Residence, Residential
Built in 2000
1.38 Acres Lot
$467,800 Zestimate®
$216/sqft
$3,170 Estimated rent
Home value
$467,800
$444,000 - $491,000
$3,170/mo
Zestimate® history
Loading...
Owner options
Explore your selling options
What's special
Built in 2000, this four bedroom, two & a half bath colonial, located on a 1.38 acre lot in the Schodack School area has been beautiful updated in the past few years. This MOVE IN READY, stylish colonial, with new LVP floors, updated kitchen & baths is sure to please your people & pets with thoughtful layout & fenced area in the backyard. Furnace was replaced in 2019. Baths were remodeled in 2021. Kitchen updated in 2017. Basement walls & flooring done in 2017.
Zillow last checked: 8 hours ago
Listing updated: August 29, 2024 at 09:25pm
Listed by:
Maria C Connally 518-577-2974,
Berkshire Hathaway Home Services Blake
Bought with:
Janice L Reeves, 10301223714
eXp Realty
Source: Global MLS,MLS#: 202324641
Facts & features
Interior
Bedrooms & bathrooms
- Bedrooms: 4
- Bathrooms: 3
- Full bathrooms: 2
- 1/2 bathrooms: 1
Primary bedroom
- Level: Second
Bedroom
- Level: Second
Bedroom
- Level: Second
Bedroom
- Level: Second
Primary bathroom
- Level: Second
Half bathroom
- Description: Laundry located in Half Bath
- Level: First
Full bathroom
- Level: Second
Dining room
- Level: First
Entry
- Level: First
Kitchen
- Level: First
Living room
- Level: First
Heating
- Forced Air, Propane
Cooling
- Central Air
Appliances
- Included: Dishwasher, Gas Oven, Microwave, Refrigerator, Washer/Dryer
- Laundry: In Bathroom, Main Level
Features
- Ceiling Fan(s), Walk-In Closet(s), Built-in Features, Ceramic Tile Bath, Crown Molding, Eat-in Kitchen, Kitchen Island
- Flooring: Other, Carpet, Ceramic Tile
- Doors: French Doors, Storm Door(s)
- Windows: Blinds
- Basement: Full
Interior area
- Total structure area: 1,872
- Total interior livable area: 1,872 sqft
- Finished area above ground: 1,872
- Finished area below ground: 0
Property
Parking
- Total spaces: 10
- Parking features: Paved, Attached, Driveway, Garage Door Opener
- Garage spaces: 2
- Has uncovered spaces: Yes
Features
- Entry location: First
- Patio & porch: Deck, Front Porch
- Exterior features: Lighting
- Pool features: Above Ground
- Fencing: Back Yard,Partial
Lot
- Size: 1.38 Acres
- Features: Corner Lot, Landscaped
Details
- Additional structures: Shed(s)
- Parcel number: 384489 188.528.23
- Special conditions: Standard
Construction
Type & style
- Home type: SingleFamily
- Architectural style: Colonial
- Property subtype: Single Family Residence, Residential
Materials
- Vinyl Siding
- Foundation: Concrete Perimeter
- Roof: Shingle,Asphalt
Condition
- New construction: No
- Year built: 2000
Utilities & green energy
- Sewer: Septic Tank
- Utilities for property: Cable Available
Community & neighborhood
Location
- Region: Castleton
Price history
| Date | Event | Price |
|---|---|---|
| 10/30/2023 | Sold | $405,000+1.3%$216/sqft |
Source: | ||
| 9/20/2023 | Pending sale | $400,000$214/sqft |
Source: | ||
| 9/13/2023 | Listed for sale | $400,000+36.8%$214/sqft |
Source: | ||
| 5/12/2017 | Sold | $292,500+1.4%$156/sqft |
Source: | ||
| 3/14/2017 | Listed for sale | $288,500+81.4%$154/sqft |
Source: RealtyUSA #201704210 Report a problem | ||
Public tax history
| Year | Property taxes | Tax assessment |
|---|---|---|
| 2024 | -- | $255,200 |
| 2023 | -- | $255,200 |
| 2022 | -- | $255,200 |
Find assessor info on the county website
Neighborhood: 12033
Nearby schools
GreatSchools rating
- 7/10Castleton Elementary SchoolGrades: K-6Distance: 2.4 mi
- 6/10Maple Hill High SchoolGrades: 7-12Distance: 1.9 mi
Schools provided by the listing agent
- High: Maple Hill HS
Source: Global MLS. This data may not be complete. We recommend contacting the local school district to confirm school assignments for this home.

