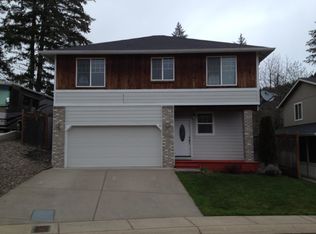Spacious home with 3 oversized bedrooms and 2.5 baths, located in a nice neighborhood at the edge of town. Large family room, micro-pantry with microwave included, laminate wood floors and plenty of room for an office area. Walk in closet in master. Walk in linen closet, storage under stairs. Solar lights on deck, storage shed and off street parking. Laundry room with door to fenced backyard. Seller is offering basic home warranty to new owners.
This property is off market, which means it's not currently listed for sale or rent on Zillow. This may be different from what's available on other websites or public sources.

