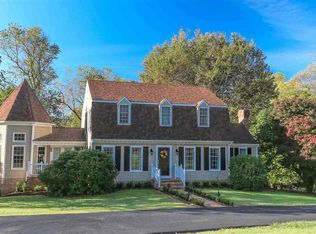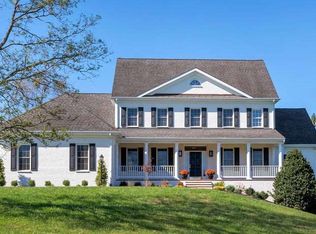Closed
$819,000
2110 Devonshire Rd, Charlottesville, VA 22901
3beds
2,545sqft
Single Family Residence
Built in 1978
1.69 Acres Lot
$827,100 Zestimate®
$322/sqft
$3,172 Estimated rent
Home value
$827,100
$761,000 - $893,000
$3,172/mo
Zestimate® history
Loading...
Owner options
Explore your selling options
What's special
West Leigh remains a perennial favorite neighborhood known for its spacious lots and convenient location. This 3bedroom, 2.5-bath home offers over 2,500 finished square feet and a garage. Abundant natural light fills the rooms, and the sunroom provides a comfortable gathering space. Main floor office/study. The open, level yard is ideal for play or gardening, and the basement rec room opens to the sunny backyard.
Zillow last checked: 8 hours ago
Listing updated: November 26, 2025 at 06:42pm
Listed by:
INESSA TELEFUS 434-989-1559,
NEST REALTY GROUP
Bought with:
NICOLE LEWIS, 0225208967
HAVEN REALTY GROUP INC.
Source: CAAR,MLS#: 670207 Originating MLS: Charlottesville Area Association of Realtors
Originating MLS: Charlottesville Area Association of Realtors
Facts & features
Interior
Bedrooms & bathrooms
- Bedrooms: 3
- Bathrooms: 3
- Full bathrooms: 2
- 1/2 bathrooms: 1
- Main level bathrooms: 1
Primary bedroom
- Level: Second
Bedroom
- Level: Second
Primary bathroom
- Level: Second
Dining room
- Level: First
Foyer
- Level: First
Half bath
- Level: First
Half bath
- Level: Second
Living room
- Level: First
Recreation
- Level: Basement
Study
- Level: First
Utility room
- Level: Basement
Heating
- Heat Pump
Cooling
- Central Air
Appliances
- Included: Built-In Oven, Double Oven, Dishwasher, Electric Cooktop, Refrigerator
- Laundry: Washer Hookup, Dryer Hookup
Features
- Breakfast Area, Entrance Foyer, Eat-in Kitchen, Utility Room
- Flooring: Ceramic Tile, Hardwood, Parquet, Wood
- Windows: Double Pane Windows, Screens
- Basement: Exterior Entry,Finished,Heated,Interior Entry,Walk-Out Access
- Number of fireplaces: 1
- Fireplace features: One, Wood Burning
Interior area
- Total structure area: 2,858
- Total interior livable area: 2,545 sqft
- Finished area above ground: 2,045
- Finished area below ground: 500
Property
Parking
- Total spaces: 1
- Parking features: Attached, Basement, Garage, Garage Faces Side
- Attached garage spaces: 1
Features
- Levels: Two
- Stories: 2
- Patio & porch: Front Porch, Patio, Porch
- Has view: Yes
- View description: Residential
Lot
- Size: 1.69 Acres
- Features: Cul-De-Sac, Level, Open Lot
Details
- Parcel number: 059C3010002600
- Zoning description: R-1 Residential
Construction
Type & style
- Home type: SingleFamily
- Architectural style: Colonial
- Property subtype: Single Family Residence
Materials
- HardiPlank Type, Stick Built
- Foundation: Block, Brick/Mortar
- Roof: Architectural
Condition
- New construction: No
- Year built: 1978
Utilities & green energy
- Sewer: Septic Tank
- Water: Public
- Utilities for property: Cable Available
Community & neighborhood
Location
- Region: Charlottesville
- Subdivision: WEST LEIGH
HOA & financial
HOA
- Has HOA: Yes
- HOA fee: $650 semi-annually
- Amenities included: None
- Services included: Road Maintenance
Price history
| Date | Event | Price |
|---|---|---|
| 11/26/2025 | Sold | $819,000+9.3%$322/sqft |
Source: | ||
| 10/26/2025 | Pending sale | $749,000$294/sqft |
Source: | ||
| 10/23/2025 | Listed for sale | $749,000+66.4%$294/sqft |
Source: | ||
| 6/9/2018 | Sold | $450,000-3.2%$177/sqft |
Source: Agent Provided Report a problem | ||
| 4/5/2018 | Price change | $465,000-6.1%$183/sqft |
Source: VIRGINIA REAL ESTATE PARTNERS-CHARLOTTESVILLE #572459 Report a problem | ||
Public tax history
| Year | Property taxes | Tax assessment |
|---|---|---|
| 2025 | $6,839 +11.8% | $765,000 +6.8% |
| 2024 | $6,118 +10.9% | $716,400 +10.9% |
| 2023 | $5,517 +19.2% | $646,000 +19.2% |
Find assessor info on the county website
Neighborhood: 22901
Nearby schools
GreatSchools rating
- 8/10Meriwether Lewis Elementary SchoolGrades: K-5Distance: 1.6 mi
- 7/10Joseph T Henley Middle SchoolGrades: 6-8Distance: 7.4 mi
- 9/10Western Albemarle High SchoolGrades: 9-12Distance: 7.5 mi
Schools provided by the listing agent
- Elementary: Ivy Elementary
- Middle: Henley
- High: Western Albemarle
Source: CAAR. This data may not be complete. We recommend contacting the local school district to confirm school assignments for this home.

Get pre-qualified for a loan
At Zillow Home Loans, we can pre-qualify you in as little as 5 minutes with no impact to your credit score.An equal housing lender. NMLS #10287.

