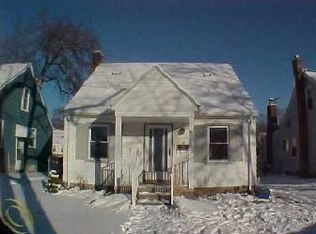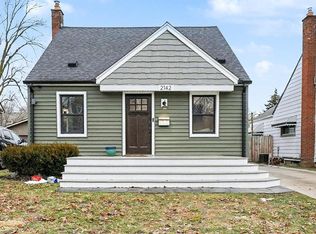Sold for $300,000
$300,000
2110 Dorothea Rd, Berkley, MI 48072
2beds
1,288sqft
Single Family Residence
Built in 1945
4,791.6 Square Feet Lot
$304,000 Zestimate®
$233/sqft
$1,857 Estimated rent
Home value
$304,000
$289,000 - $322,000
$1,857/mo
Zestimate® history
Loading...
Owner options
Explore your selling options
What's special
Located on a corner lot near the heart of downtown Berkley, this beautifully updated 1002 square foot home features a gorgeous fenced lot with a serene landscape and private backyard The home boasts an updated kitchen with sleek granite countertops and solid wood cabinets. A spacious great room sits off the kitchen with a dining room for entertaining. Charming screens in porch of the kitchen for enjoying dinners outside in summer. Convenient detached 2 car garage and ample yard for outdoor activities, this move-in ready home won’t last!
Zillow last checked: 8 hours ago
Listing updated: September 17, 2025 at 05:25am
Listed by:
Brandon Curry 248-644-7000,
Signature Sotheby's International Realty Bham
Bought with:
Tracey Stinebaugh, 6501442044
KW Metro
Source: Realcomp II,MLS#: 20251025953
Facts & features
Interior
Bedrooms & bathrooms
- Bedrooms: 2
- Bathrooms: 1
- Full bathrooms: 1
Primary bedroom
- Level: Second
- Area: 168
- Dimensions: 14 X 12
Bedroom
- Level: Entry
- Area: 99
- Dimensions: 11 X 9
Other
- Level: Entry
- Area: 35
- Dimensions: 7 X 5
Dining room
- Level: Entry
- Area: 126
- Dimensions: 14 X 9
Kitchen
- Level: Entry
- Area: 140
- Dimensions: 14 X 10
Living room
- Level: Entry
- Area: 154
- Dimensions: 14 X 11
Other
- Level: Entry
- Area: 104
- Dimensions: 13 X 8
Heating
- Forced Air, Natural Gas
Cooling
- Central Air
Appliances
- Included: Dishwasher, Disposal, Dryer, Free Standing Electric Oven, Free Standing Electric Range, Free Standing Refrigerator, Microwave, Washer
Features
- Basement: Partially Finished
- Has fireplace: No
Interior area
- Total interior livable area: 1,288 sqft
- Finished area above ground: 1,002
- Finished area below ground: 286
Property
Parking
- Total spaces: 2
- Parking features: Two Car Garage, Detached, Electricityin Garage, Garage Door Opener
- Garage spaces: 2
Features
- Levels: One and One Half
- Stories: 1
- Entry location: GroundLevelwSteps
- Patio & porch: Covered, Patio, Porch
- Pool features: None
- Fencing: Back Yard,Fenced,Fencing Allowed
Lot
- Size: 4,791 sqft
- Dimensions: 40 x 120
- Features: Corner Lot
Details
- Parcel number: 2517156027
- Special conditions: Short Sale No,Standard
Construction
Type & style
- Home type: SingleFamily
- Architectural style: Bungalow
- Property subtype: Single Family Residence
Materials
- Vinyl Siding, Wood Siding
- Foundation: Basement, Block
- Roof: Asphalt
Condition
- New construction: No
- Year built: 1945
- Major remodel year: 2021
Utilities & green energy
- Sewer: Public Sewer
- Water: Public
Community & neighborhood
Community
- Community features: Sidewalks
Location
- Region: Berkley
- Subdivision: STORM & FOWLERS TENNYSON HOMES
Other
Other facts
- Listing agreement: Exclusive Right To Sell
- Listing terms: Cash,Conventional,FHA,Va Loan
Price history
| Date | Event | Price |
|---|---|---|
| 9/15/2025 | Sold | $300,000+8.7%$233/sqft |
Source: | ||
| 8/16/2025 | Pending sale | $276,000$214/sqft |
Source: | ||
| 8/14/2025 | Listed for sale | $276,000+90.3%$214/sqft |
Source: | ||
| 1/20/2015 | Sold | $145,000-4.9%$113/sqft |
Source: Public Record Report a problem | ||
| 10/29/2014 | Price change | $152,500+1.7%$118/sqft |
Source: Keller Williams #214097720 Report a problem | ||
Public tax history
| Year | Property taxes | Tax assessment |
|---|---|---|
| 2024 | $4,829 +5% | $122,500 +1.9% |
| 2023 | $4,599 +2.6% | $120,170 +7.2% |
| 2022 | $4,483 +0.2% | $112,090 +11.1% |
Find assessor info on the county website
Neighborhood: 48072
Nearby schools
GreatSchools rating
- 8/10Rogers Elementary SchoolGrades: PK-5Distance: 0.3 mi
- 10/10Berkley High SchoolGrades: 8-12Distance: 0.2 mi
- 8/10Anderson Middle SchoolGrades: 4-8Distance: 0.6 mi
Get a cash offer in 3 minutes
Find out how much your home could sell for in as little as 3 minutes with a no-obligation cash offer.
Estimated market value$304,000
Get a cash offer in 3 minutes
Find out how much your home could sell for in as little as 3 minutes with a no-obligation cash offer.
Estimated market value
$304,000

