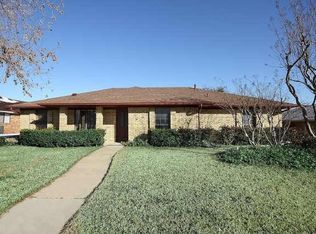Sold on 05/29/25
Price Unknown
2110 Hunters Rdg, Carrollton, TX 75006
4beds
2,258sqft
Single Family Residence
Built in 1980
9,016.92 Square Feet Lot
$457,600 Zestimate®
$--/sqft
$3,097 Estimated rent
Home value
$457,600
$416,000 - $503,000
$3,097/mo
Zestimate® history
Loading...
Owner options
Explore your selling options
What's special
Welcome to your forever home! This exceptional classic residence boasts over 2,200 square feet of thoughtfully designed living space, featuring an impressive 4 spacious bedrooms that provide comfort and tranquility. Whether you’re hosting family gatherings or enjoying quiet evenings, the expansive living room and larger family room are perfect for all your entertaining needs.
Step into the heart of the home – the updated kitchen. Outfitted with modern appliances and stylish finishes, it’s a culinary haven for the aspiring chef or anyone who loves to host. With seamless flow into the family room, you can easily stay connected with loved ones while creating culinary masterpieces. Washer and dryer included.
Your outdoor oasis awaits! Take a dip in the sparkling pool on hot summer days or unwind in the serene Four Seasons room, where you can enjoy the beauty of nature year-round. Imagine sipping your morning coffee or evening wine while basking in the tranquility of your private retreat.
Location is everything, and this home delivers! Nestled in a family-friendly neighborhood, you’ll be just moments away from top-rated schools, vibrant shopping centers, and convenient access to the George Bush Tollway for easy commuting.
Zillow last checked: 8 hours ago
Listing updated: June 19, 2025 at 07:26pm
Listed by:
Steven Mozingo 0650954,
United Real Estate 972-372-0590
Bought with:
Non-Mls Member
NON MLS
Source: NTREIS,MLS#: 20776235
Facts & features
Interior
Bedrooms & bathrooms
- Bedrooms: 4
- Bathrooms: 3
- Full bathrooms: 2
- 1/2 bathrooms: 1
Primary bedroom
- Features: Dual Sinks, Double Vanity, En Suite Bathroom, Jetted Tub, Separate Shower, Walk-In Closet(s)
- Level: First
- Dimensions: 15 x 13
Primary bedroom
- Features: Ceiling Fan(s)
- Level: First
- Dimensions: 15 x 13
Bedroom
- Features: Ceiling Fan(s)
- Level: First
- Dimensions: 15 x 13
Bedroom
- Features: Ceiling Fan(s)
- Level: First
- Dimensions: 14 x 11
Bedroom
- Features: Ceiling Fan(s)
- Level: First
- Dimensions: 13 x 10
Primary bathroom
- Features: Built-in Features, Dual Sinks, Double Vanity, En Suite Bathroom, Jetted Tub
- Level: First
- Dimensions: 17 x 8
Breakfast room nook
- Features: Built-in Features
- Level: First
- Dimensions: 11 x 10
Dining room
- Level: First
- Dimensions: 12 x 11
Family room
- Features: Built-in Features
- Level: First
- Dimensions: 17 x 13
Other
- Features: Built-in Features, Dual Sinks, Granite Counters
- Level: First
- Dimensions: 11 x 5
Kitchen
- Features: Breakfast Bar, Built-in Features, Granite Counters, Pantry
- Level: First
- Dimensions: 11 x 9
Laundry
- Level: First
- Dimensions: 8 x 5
Living room
- Features: Built-in Features, Ceiling Fan(s), Fireplace
- Level: First
- Dimensions: 18 x 18
Sunroom
- Features: Ceiling Fan(s)
- Level: First
- Dimensions: 16 x 10
Heating
- Central, Natural Gas
Cooling
- Central Air, Electric
Appliances
- Included: Dryer, Dishwasher, Disposal, Washer
- Laundry: Washer Hookup, Electric Dryer Hookup, Gas Dryer Hookup, Laundry in Utility Room
Features
- Built-in Features, Decorative/Designer Lighting Fixtures, Double Vanity, Granite Counters, High Speed Internet, Cable TV
- Flooring: Carpet, Hardwood, Tile
- Windows: Skylight(s)
- Has basement: No
- Number of fireplaces: 1
- Fireplace features: Gas, Gas Log, Living Room, Wood Burning
Interior area
- Total interior livable area: 2,258 sqft
Property
Parking
- Total spaces: 4
- Parking features: Carport, Driveway, Garage
- Attached garage spaces: 2
- Carport spaces: 2
- Covered spaces: 4
- Has uncovered spaces: Yes
Features
- Levels: One
- Stories: 1
- Patio & porch: Covered
- Pool features: In Ground, Outdoor Pool, Pool, Pool Sweep
- Fencing: Wood
Lot
- Size: 9,016 sqft
Details
- Parcel number: 14061550580090000
Construction
Type & style
- Home type: SingleFamily
- Architectural style: Traditional,Detached
- Property subtype: Single Family Residence
Materials
- Brick
- Foundation: Slab
- Roof: Composition
Condition
- Year built: 1980
Utilities & green energy
- Sewer: Public Sewer
- Water: Public
- Utilities for property: Sewer Available, Water Available, Cable Available
Community & neighborhood
Location
- Region: Carrollton
- Subdivision: Mill Valley Ph 01
Other
Other facts
- Listing terms: Cash,Conventional,FHA
Price history
| Date | Event | Price |
|---|---|---|
| 5/29/2025 | Sold | -- |
Source: NTREIS #20776235 Report a problem | ||
| 5/14/2025 | Pending sale | $475,000$210/sqft |
Source: NTREIS #20776235 Report a problem | ||
| 5/1/2025 | Contingent | $475,000$210/sqft |
Source: NTREIS #20776235 Report a problem | ||
| 4/24/2025 | Price change | $475,000-0.8%$210/sqft |
Source: NTREIS #20776235 Report a problem | ||
| 4/4/2025 | Price change | $479,000-3.2%$212/sqft |
Source: NTREIS #20776235 Report a problem | ||
Public tax history
| Year | Property taxes | Tax assessment |
|---|---|---|
| 2025 | $5,064 +186.2% | $472,600 +7.5% |
| 2024 | $1,770 +7.4% | $439,470 |
| 2023 | $1,647 +0.6% | $439,470 +32.4% |
Find assessor info on the county website
Neighborhood: 75006
Nearby schools
GreatSchools rating
- 4/10Blanton Elementary SchoolGrades: PK-5Distance: 0.6 mi
- 4/10Polk Middle SchoolGrades: 6-8Distance: 0.8 mi
- 4/10Smith High SchoolGrades: 9-12Distance: 0.7 mi
Schools provided by the listing agent
- Elementary: Blair
- Middle: Polk
- High: Turner
- District: Carrollton-Farmers Branch ISD
Source: NTREIS. This data may not be complete. We recommend contacting the local school district to confirm school assignments for this home.
Get a cash offer in 3 minutes
Find out how much your home could sell for in as little as 3 minutes with a no-obligation cash offer.
Estimated market value
$457,600
Get a cash offer in 3 minutes
Find out how much your home could sell for in as little as 3 minutes with a no-obligation cash offer.
Estimated market value
$457,600
