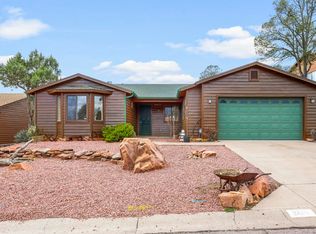Closed
$510,000
2110 N Cold Springs Point, Payson, AZ 85541
3beds
2,057sqft
Single Family Residence
Built in 2004
6,534 Square Feet Lot
$537,500 Zestimate®
$248/sqft
$2,584 Estimated rent
Home value
$537,500
$511,000 - $564,000
$2,584/mo
Zestimate® history
Loading...
Owner options
Explore your selling options
What's special
Wonderful Payson Pines home that backs the National Forest with scenic mountain views. This spacious 3-bedroom 2 bath home is light and bright and features a desirable open split floorplan. The large kitchen offers and extended breakfast bar, ample cabinets & counterspace, pantry, smooth top range, microwave, and a newer stainless steel French door refrigerator. The master bedroom has an attached bathroom ensuite and a large walk-in closet. You'll love all the upgrades like the screened /double door exit to the full length extended covered patio with forever views of the forest, gas fireplace, ceiling fans, upgraded window treatments, attached garage cabinets, and much more. Super clean and move in ready this is a must-see property!
Zillow last checked: 8 hours ago
Listing updated: February 10, 2026 at 12:22pm
Listed by:
James R Brown,
Precision Real Estate
Source: CAAR,MLS#: 88937
Facts & features
Interior
Bedrooms & bathrooms
- Bedrooms: 3
- Bathrooms: 2
- Full bathrooms: 1
- 3/4 bathrooms: 1
Heating
- Forced Air, Propane
Cooling
- Central Air, Ceiling Fan(s)
Appliances
- Included: Dryer, Washer
- Laundry: Laundry Room
Features
- Breakfast Bar, Eat-in Kitchen, Pantry, Kitchen Island
- Flooring: Carpet, Concrete, Linoleum
- Windows: Double Pane Windows, Skylight(s)
- Has basement: No
- Has fireplace: Yes
- Fireplace features: Wood Burning Stove, Gas
Interior area
- Total structure area: 2,057
- Total interior livable area: 2,057 sqft
Property
Parking
- Total spaces: 2
- Parking features: Garage Door Opener, Attached
- Attached garage spaces: 2
Features
- Levels: One
- Stories: 1
- Patio & porch: Porch, Covered, Patio, Covered Patio
- Exterior features: Drip System
- Fencing: None
- Has view: Yes
- View description: Trees/Woods, Panoramic, Mountain(s)
Lot
- Size: 6,534 sqft
- Dimensions: 118.66 x 66.54 x 98.27
- Features: Many Trees, Borders USNF
Details
- Parcel number: 30235239
- Zoning: Residential
Construction
Type & style
- Home type: SingleFamily
- Architectural style: Single Level,Ranch
- Property subtype: Single Family Residence
Materials
- Wood Frame, Wood Siding
- Roof: Asphalt
Condition
- Year built: 2004
Community & neighborhood
Security
- Security features: Smoke Detector(s)
Location
- Region: Payson
- Subdivision: Payson Pines 1 & 2
HOA & financial
HOA
- Has HOA: Yes
- HOA fee: $120 annually
Other
Other facts
- Listing terms: Cash,Conventional,FHA,VA Loan
- Road surface type: Asphalt
Price history
| Date | Event | Price |
|---|---|---|
| 11/6/2023 | Sold | $510,000-2.9%$248/sqft |
Source: | ||
| 10/19/2023 | Pending sale | $525,000$255/sqft |
Source: | ||
| 9/28/2023 | Price change | $525,000-3.7%$255/sqft |
Source: | ||
| 8/3/2023 | Listed for sale | $545,000+60.3%$265/sqft |
Source: | ||
| 4/5/2007 | Sold | $340,000$165/sqft |
Source: | ||
Public tax history
| Year | Property taxes | Tax assessment |
|---|---|---|
| 2025 | $3,506 +3.3% | $43,386 +5% |
| 2024 | $3,396 +3.2% | $41,320 |
| 2023 | $3,291 +1.5% | -- |
Find assessor info on the county website
Neighborhood: 85541
Nearby schools
GreatSchools rating
- NAPayson Elementary SchoolGrades: K-2Distance: 1.1 mi
- 5/10Rim Country Middle SchoolGrades: 6-8Distance: 2.3 mi
- 4/10Payson High SchoolGrades: 9-12Distance: 2.3 mi
Get pre-qualified for a loan
At Zillow Home Loans, we can pre-qualify you in as little as 5 minutes with no impact to your credit score.An equal housing lender. NMLS #10287.
