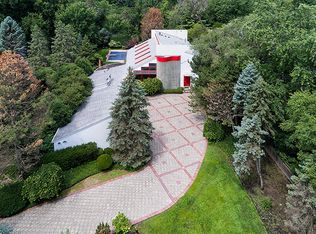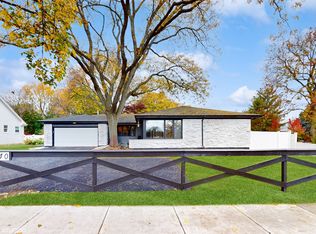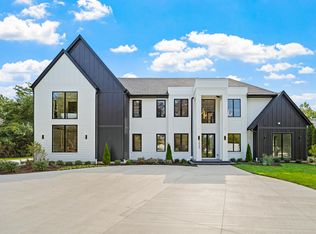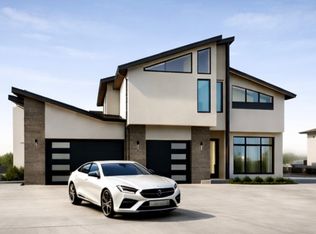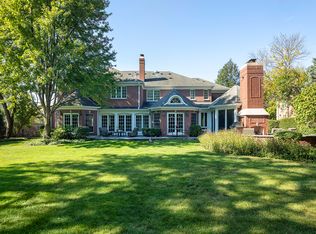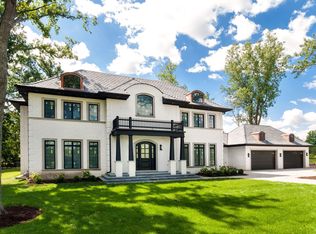This exceptional, FULLY RENOVATED HOME delivers space, style, and comfort at every turn. Set back off of Pfingsten creating a true oasis. OFFERING FIVE EN SUITE BEDROOMS, SIX FULL BATHS, AND TWO HALF BATHS, the residence has been fully renovated with thoughtful details and HIGH-END FINISHES THROUGHOUT. From the moment you enter, SOARING 17-FOOT CEILINGS, expansive windows, and beautiful French white oak floors create an open, light-filled atmosphere. The main living spaces flow effortlessly, featuring a striking great room with a floor-to-ceiling PORCELANOSA TILE FIREPLACE, a spacious dining room, and a comfortable family room perfect for everyday living or entertaining. A main-floor en-suite bedroom provides flexible space for guests, an in-law suite, or a home office. The CHEF'S KITCHEN is designed to impress and perform, with CUSTOM ITALIAN CABINETRY, WOLF AND SUB-ZERO APPLIANCES ,a MIELE COFFEE STATION, wine refrigeration, quartz countertops, a pot filler above the stove and an oversized island that naturally draws people together. An EAT-IN KITCHEN area makes this a warm, welcoming hub of the home. Upstairs, four private en suite bedrooms each offer custom closets and beautifully designed baths. THE PRIMARY SUITE IS A TRUE RETREAT, elevated just steps above the second level FEATURING PANORAMIC VIEWS, a spa-like bath with a freestanding therapeutic tub, walk-in shower, and an expansive custom closet with center island. A private kitchenette adds an extra layer of convenience and luxury. Thoughtfully set apart for privacy, the suite spans almost 600 square feet with a layout that creates a true sense of separation and calm, offering an elegant escape that feels both indulgent and international. The upper level also includes a loft-style office, laundry room, and generous storage. The walkout lower level adds even more living and entertaining space with a FULL SECOND KITCHEN, family room, recreation and game areas, office space, half bath and and abundant storage-ideal for hosting, relaxing, or extended stays. Outside, the PROFESSIONALLY LANDSCAPED GROUNDS invite year-round enjoyment with a LARGE YARD, refurbished heated pool, covered cabana, and pool house complete with a bathroom and lounge space. A BRICK PAVER DRIVEWAY, 3 CAR GARAGE with glass garage doors, ELECTRIC CAR CHARGER and extensive exterior upgrades complete this impressive offering. A rare opportunity to enjoy a beautifully designed, MOVE-IN-READY home that blends luxury, functionality, and an outstanding Northbrook location. It is centrally located within District 30 elementary and junior high schools and Glenbrook North High School. Close to metra train, downtown Northbrook, restaurants, multiple grocery stores and close proximity to both 194 and 294. PREPARE TO BE IMPRESSED!!
New
$2,699,000
2110 Pfingsten Rd, Northbrook, IL 60062
5beds
7,353sqft
Est.:
Single Family Residence
Built in 1989
0.78 Acres Lot
$-- Zestimate®
$367/sqft
$-- HOA
What's special
Professionally landscaped groundsLoft-style officeTwo half bathsOffice spacePanoramic viewsMain-floor en-suite bedroomFive en suite bedrooms
- 3 days |
- 825 |
- 58 |
Zillow last checked: 8 hours ago
Listing updated: 19 hours ago
Listing courtesy of:
Susan Teper 847-275-6566,
@properties Christie's International Real Estate
Source: MRED as distributed by MLS GRID,MLS#: 12532476
Tour with a local agent
Facts & features
Interior
Bedrooms & bathrooms
- Bedrooms: 5
- Bathrooms: 8
- Full bathrooms: 6
- 1/2 bathrooms: 2
Rooms
- Room types: Loft, Bedroom 5, Foyer, Mud Room, Recreation Room, Game Room, Kitchen, Office
Primary bedroom
- Features: Flooring (Hardwood), Window Treatments (Bay Window(s), Blinds, Double Pane Windows, Window Treatments), Bathroom (Full)
- Level: Third
- Area: 837 Square Feet
- Dimensions: 31X27
Bedroom 2
- Features: Flooring (Hardwood)
- Level: Second
- Area: 575 Square Feet
- Dimensions: 25X23
Bedroom 3
- Features: Flooring (Hardwood)
- Level: Second
- Area: 400 Square Feet
- Dimensions: 20X20
Bedroom 4
- Features: Flooring (Hardwood)
- Level: Second
- Area: 375 Square Feet
- Dimensions: 25X15
Bedroom 5
- Features: Flooring (Hardwood)
- Level: Main
- Area: 260 Square Feet
- Dimensions: 20X13
Dining room
- Features: Flooring (Hardwood)
- Level: Main
- Area: 416 Square Feet
- Dimensions: 26X16
Family room
- Features: Flooring (Hardwood)
- Level: Main
- Area: 1200 Square Feet
- Dimensions: 30X40
Foyer
- Features: Flooring (Hardwood)
- Level: Main
- Area: 400 Square Feet
- Dimensions: 25X16
Game room
- Features: Flooring (Sustainable)
- Level: Basement
- Area: 720 Square Feet
- Dimensions: 20X36
Kitchen
- Features: Kitchen (Eating Area-Breakfast Bar, Eating Area-Table Space, Island, Pantry-Closet, Pantry-Walk-in, Breakfast Room, Custom Cabinetry, Pantry, SolidSurfaceCounter, Updated Kitchen), Flooring (Hardwood)
- Level: Main
- Area: 720 Square Feet
- Dimensions: 30X24
Kitchen 2nd
- Features: Flooring (Sustainable)
- Level: Basement
- Area: 416 Square Feet
- Dimensions: 26X16
Laundry
- Features: Flooring (Hardwood)
- Level: Second
- Area: 72 Square Feet
- Dimensions: 6X12
Living room
- Features: Flooring (Hardwood), Window Treatments (Bay Window(s), Double Pane Windows, Insulated Windows, Tinted Windows)
- Level: Main
- Area: 780 Square Feet
- Dimensions: 30X26
Loft
- Features: Flooring (Hardwood)
- Level: Second
- Area: 240 Square Feet
- Dimensions: 20X12
Mud room
- Features: Flooring (Hardwood)
- Level: Main
- Area: 100 Square Feet
- Dimensions: 10X10
Office
- Features: Flooring (Sustainable)
- Level: Basement
- Area: 196 Square Feet
- Dimensions: 14X14
Other
- Features: Flooring (Carpet)
- Level: Basement
- Area: 1344 Square Feet
- Dimensions: 48X28
Heating
- Natural Gas, Forced Air, Zoned
Cooling
- Central Air
Appliances
- Included: Double Oven, Range, Microwave, Dishwasher, High End Refrigerator, Washer, Dryer, Disposal, Oven, Range Hood, Gas Oven, Multiple Water Heaters
- Laundry: Upper Level, Laundry Closet
Features
- Vaulted Ceiling(s), Wet Bar, 1st Floor Bedroom, 1st Floor Full Bath, Built-in Features, Walk-In Closet(s), Bookcases, Open Floorplan, Separate Dining Room, Pantry, Replacement Windows, Quartz Counters
- Flooring: Hardwood, Carpet
- Windows: Replacement Windows, Drapes
- Basement: Finished,Exterior Entry,9 ft + pour,Rec/Family Area,Storage Space,Walk-Up Access,Daylight,Full
- Number of fireplaces: 1
- Fireplace features: Family Room
Interior area
- Total structure area: 9,607
- Total interior livable area: 7,353 sqft
- Finished area below ground: 2,254
Video & virtual tour
Property
Parking
- Total spaces: 10
- Parking features: Brick Driveway, Garage Door Opener, Yes, Garage Owned, Attached, Driveway, Electric Vehicle Charging Station(s), Owned, Garage
- Attached garage spaces: 3
- Has uncovered spaces: Yes
Accessibility
- Accessibility features: No Disability Access
Features
- Stories: 2
- Patio & porch: Patio
- Exterior features: Outdoor Grill
- Pool features: In Ground
- Fencing: Fenced
- Has view: Yes
- View description: Water
- Water view: Water
Lot
- Size: 0.78 Acres
- Dimensions: 100X340
Details
- Additional structures: Pergola, Shed(s), Cabana
- Parcel number: 04174200110000
- Special conditions: None
- Other equipment: Sump Pump, Sprinkler-Lawn
Construction
Type & style
- Home type: SingleFamily
- Architectural style: Contemporary
- Property subtype: Single Family Residence
Materials
- Stucco
- Foundation: Concrete Perimeter
- Roof: Asphalt
Condition
- New construction: No
- Year built: 1989
- Major remodel year: 2021
Utilities & green energy
- Sewer: Public Sewer
- Water: Public
Community & HOA
Community
- Features: Park, Tennis Court(s), Curbs, Sidewalks, Street Lights, Street Paved
- Security: Security System, Carbon Monoxide Detector(s), Closed Circuit Camera(s)
HOA
- Services included: None
Location
- Region: Northbrook
Financial & listing details
- Price per square foot: $367/sqft
- Tax assessed value: $1,120,000
- Annual tax amount: $27,721
- Date on market: 1/6/2026
- Ownership: Fee Simple
Estimated market value
Not available
Estimated sales range
Not available
$7,024/mo
Price history
Price history
| Date | Event | Price |
|---|---|---|
| 1/6/2026 | Listed for sale | $2,699,000-8.5%$367/sqft |
Source: | ||
| 8/28/2025 | Listing removed | $2,949,999$401/sqft |
Source: | ||
| 7/9/2025 | Price change | $2,949,999-1.7%$401/sqft |
Source: | ||
| 6/13/2025 | Listed for sale | $2,999,999+367.8%$408/sqft |
Source: | ||
| 2/4/2019 | Sold | $641,250-4.4%$87/sqft |
Source: | ||
Public tax history
Public tax history
| Year | Property taxes | Tax assessment |
|---|---|---|
| 2023 | $26,479 +2.8% | $112,000 |
| 2022 | $25,754 +22.8% | $112,000 +38.7% |
| 2021 | $20,972 +1% | $80,735 |
Find assessor info on the county website
BuyAbility℠ payment
Est. payment
$15,887/mo
Principal & interest
$10466
Property taxes
$4476
Home insurance
$945
Climate risks
Neighborhood: 60062
Nearby schools
GreatSchools rating
- 9/10Wescott Elementary SchoolGrades: K-5Distance: 0.6 mi
- 10/10Maple SchoolGrades: 6-8Distance: 1 mi
- 10/10Glenbrook North High SchoolGrades: 9-12Distance: 0.8 mi
Schools provided by the listing agent
- Elementary: Wescott Elementary School
- Middle: Maple School
- High: Glenbrook North High School
- District: 30
Source: MRED as distributed by MLS GRID. This data may not be complete. We recommend contacting the local school district to confirm school assignments for this home.
- Loading
- Loading
