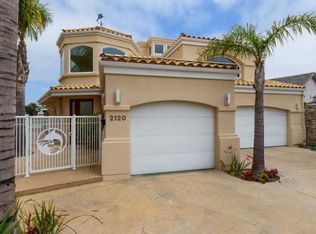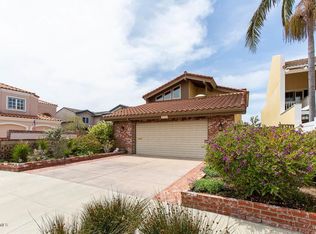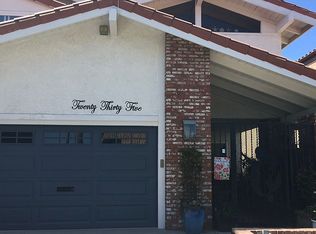Sold for $2,600,000
Listing Provided by:
Lowell Easley DRE #00610680 805-340-0800,
RE/MAX Gold Coast-Beach Marina Office,
Allison Easley DRE #02056213 805-861-9210,
RE/MAX Gold Coast-Beach Marina Office
Bought with: RE/MAX Gold Coast-Beach Marina Office
$2,600,000
2110 Ravoli Dr, Oxnard, CA 93035
4beds
4,408sqft
Single Family Residence
Built in 2003
4,350 Square Feet Lot
$2,710,700 Zestimate®
$590/sqft
$7,050 Estimated rent
Home value
$2,710,700
$2.58M - $2.85M
$7,050/mo
Zestimate® history
Loading...
Owner options
Explore your selling options
What's special
Custom Built one owner home on wide channel. Built very solid and very open floor plan with two master suites and a 41 foot boat dock easement to park your boat. Large deck for great morning sun rises. Please come take a look and bring your dreams with you. This home is going to sell soon the owner has bought another.
Zillow last checked: 8 hours ago
Listing updated: October 17, 2025 at 03:19pm
Listing Provided by:
Lowell Easley DRE #00610680 805-340-0800,
RE/MAX Gold Coast-Beach Marina Office,
Allison Easley DRE #02056213 805-861-9210,
RE/MAX Gold Coast-Beach Marina Office
Bought with:
Sarah Golemon, DRE #02001283
RE/MAX Gold Coast-Beach Marina Office
Source: CRMLS,MLS#: V1-30941 Originating MLS: California Regional MLS (Ventura & Pasadena-Foothills AORs)
Originating MLS: California Regional MLS (Ventura & Pasadena-Foothills AORs)
Facts & features
Interior
Bedrooms & bathrooms
- Bedrooms: 4
- Bathrooms: 4
- Full bathrooms: 4
Primary bedroom
- Features: Primary Suite
Bedroom
- Features: All Bedrooms Up
Kitchen
- Features: Granite Counters
Heating
- Central
Cooling
- None
Appliances
- Included: Dishwasher, Gas Oven, Gas Water Heater
- Laundry: Inside
Features
- Breakfast Bar, Balcony, Cathedral Ceiling(s), Eat-in Kitchen, Multiple Staircases, Sunken Living Room, All Bedrooms Up, Primary Suite
- Flooring: Carpet, Tile
- Has fireplace: Yes
- Fireplace features: Living Room, Primary Bedroom
- Common walls with other units/homes: No Common Walls
Interior area
- Total interior livable area: 4,408 sqft
Property
Parking
- Total spaces: 2
- Parking features: Door-Single, Garage
- Attached garage spaces: 2
Features
- Levels: Two
- Stories: 2
- Exterior features: Boat Slip
- Pool features: None
- Spa features: None
- Fencing: Vinyl
- Has view: Yes
- View description: Back Bay, Canal, Harbor, Marina, Ocean, Water
- Has water view: Yes
- Water view: Back Bay,Canal,Harbor,Marina,Ocean,Water
- Waterfront features: Bayfront, Dock Access, Ocean Access, Ocean Front, Seawall
Lot
- Size: 4,350 sqft
- Features: Sprinklers None
Details
- Parcel number: 1880043155
- Special conditions: Standard
Construction
Type & style
- Home type: SingleFamily
- Architectural style: Mediterranean
- Property subtype: Single Family Residence
Materials
- Stucco
- Foundation: Slab
- Roof: Tile
Condition
- Year built: 2003
Utilities & green energy
- Electric: 220 Volts
- Sewer: Public Sewer
- Water: Public
- Utilities for property: Electricity Connected, Natural Gas Available, Sewer Connected
Community & neighborhood
Security
- Security features: Carbon Monoxide Detector(s), 24 Hour Security, Smoke Detector(s), Security Lights
Community
- Community features: Biking, Curbs, Fishing, Sidewalks, Water Sports, Marina
Location
- Region: Oxnard
Other
Other facts
- Listing terms: Cash to New Loan,Conventional
Price history
| Date | Event | Price |
|---|---|---|
| 10/17/2025 | Sold | $2,600,000-10.2%$590/sqft |
Source: | ||
| 9/30/2025 | Pending sale | $2,895,000$657/sqft |
Source: | ||
| 9/2/2025 | Contingent | $2,895,000$657/sqft |
Source: | ||
| 7/5/2025 | Listed for sale | $2,895,000$657/sqft |
Source: | ||
| 7/4/2025 | Listing removed | $2,895,000$657/sqft |
Source: | ||
Public tax history
| Year | Property taxes | Tax assessment |
|---|---|---|
| 2025 | $13,575 +5.8% | $1,043,396 +2% |
| 2024 | $12,833 | $1,022,938 +2% |
| 2023 | $12,833 +2.9% | $1,002,881 +2% |
Find assessor info on the county website
Neighborhood: Channel Islands
Nearby schools
GreatSchools rating
- 5/10Christa Mcauliffe Elementary SchoolGrades: K-5Distance: 0.8 mi
- 3/10Fremont Academy of Environmental Science & Innovative DesignGrades: 6-8Distance: 3 mi
- 6/10Oxnard High SchoolGrades: 9-12Distance: 2.7 mi
Get a cash offer in 3 minutes
Find out how much your home could sell for in as little as 3 minutes with a no-obligation cash offer.
Estimated market value
$2,710,700


