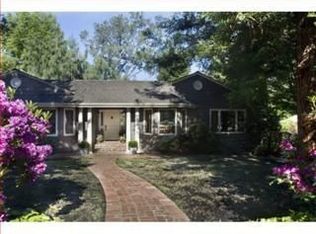Sold for $6,400,000
$6,400,000
2110 Redington Rd, Hillsborough, CA 94010
3beds
3,210sqft
Single Family Residence,
Built in 1946
0.41 Acres Lot
$-- Zestimate®
$1,994/sqft
$7,820 Estimated rent
Home value
Not available
Estimated sales range
Not available
$7,820/mo
Zestimate® history
Loading...
Owner options
Explore your selling options
What's special
This extensively updated one-level home, located on a .41-acre landscaped lot in Lower North Hillsborough features a gracious entryway, sizable living room with an exquisite carved marble fireplace, separate spacious dining room, conveniently located powder room, private office and an open kitchen/family room leading out to a beautiful herringbone patterned brick patio. Lovely decorative moldings accent the formal rooms and recessed lights and sprinklers throughout exemplify the modern amenities integrated into this home. The bright remodeled kitchen features a center island with 2nd sink and is equipped with a Wolf 6-burner range, Fisher Paykel dishwasher drawers, and GE refrigerator. The luxurious primary suite has a large walk-in closet and a spa-like bath with a Toto Washlet, soaking tub, and double sink vanity. Two additional large bedroom suites and a well equipped laundry/mud room off the 2-car garage with built-in storage, complete the interior. The delightfully landscaped outdoor grounds beyond the patio encompass sunny gardens with raised planting beds, sparkling pool with spa adjacent to a serene lawn area and wisteria-draped pergola over another seating area. Addtional features: a propane fueled fire pit, Nest thermostats, and exterior cameras with remote access.
Zillow last checked: 8 hours ago
Listing updated: April 07, 2025 at 08:22am
Listed by:
Kim Gelman 01226392 650-888-5537,
Coldwell Banker Realty 650-558-4200
Bought with:
Maria Scott, 01281152
Coldwell Banker Realty
Source: MLSListings Inc,MLS#: ML81998986
Facts & features
Interior
Bedrooms & bathrooms
- Bedrooms: 3
- Bathrooms: 4
- Full bathrooms: 3
- 1/2 bathrooms: 1
Bedroom
- Features: WalkinCloset
Bathroom
- Features: DoubleSinks, Marble, ShowerandTub, ShoweroverTub1, StallShower, UpdatedBaths
Dining room
- Features: FormalDiningRoom
Family room
- Features: KitchenFamilyRoomCombo
Kitchen
- Features: Countertop_Granite, IslandwithSink
Heating
- Central Forced Air Gas, 2 plus Zones
Cooling
- None
Appliances
- Included: Disposal, Range Hood, Microwave, Gas Oven/Range, Refrigerator, Washer/Dryer
- Laundry: Tub/Sink, Inside
Features
- Flooring: Stone, Wood
- Number of fireplaces: 1
- Fireplace features: Living Room, Wood Burning
Interior area
- Total structure area: 3,210
- Total interior livable area: 3,210 sqft
Property
Parking
- Total spaces: 2
- Parking features: Attached, Garage Door Opener
- Attached garage spaces: 2
Features
- Stories: 1
- Pool features: In Ground, Pool/Spa Combo
- Spa features: Pool/SpaCombo
Lot
- Size: 0.41 Acres
Details
- Parcel number: 028090350
- Zoning: R10025
- Special conditions: Standard
Construction
Type & style
- Home type: SingleFamily
- Property subtype: Single Family Residence,
Materials
- Foundation: Concrete Perimeter and Slab
- Roof: Shake
Condition
- New construction: No
- Year built: 1946
Utilities & green energy
- Gas: PublicUtilities
- Water: Public
- Utilities for property: Public Utilities, Water Public
Community & neighborhood
Location
- Region: Hillsborough
Other
Other facts
- Listing agreement: ExclusiveRightToSell
Price history
| Date | Event | Price |
|---|---|---|
| 4/7/2025 | Sold | $6,400,000+18.6%$1,994/sqft |
Source: | ||
| 3/25/2025 | Pending sale | $5,395,000$1,681/sqft |
Source: | ||
| 3/21/2025 | Listed for sale | $5,395,000+105.5%$1,681/sqft |
Source: | ||
| 6/17/2005 | Sold | $2,625,000$818/sqft |
Source: Public Record Report a problem | ||
Public tax history
| Year | Property taxes | Tax assessment |
|---|---|---|
| 2025 | $47,651 +2.2% | $3,725,087 +2% |
| 2024 | $46,641 +1.7% | $3,652,048 +2% |
| 2023 | $45,871 +4.2% | $3,580,442 +2% |
Find assessor info on the county website
Neighborhood: 94010
Nearby schools
GreatSchools rating
- 8/10North Hillsborough SchoolGrades: K-5Distance: 0.4 mi
- 8/10Crocker Middle SchoolGrades: 6-8Distance: 0.6 mi
- 10/10Burlingame High SchoolGrades: 9-12Distance: 1.3 mi
Schools provided by the listing agent
- District: HillsboroughCityElementary
Source: MLSListings Inc. This data may not be complete. We recommend contacting the local school district to confirm school assignments for this home.
