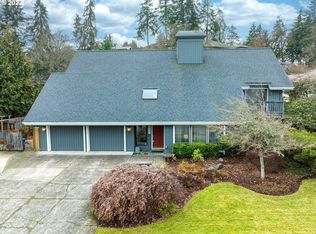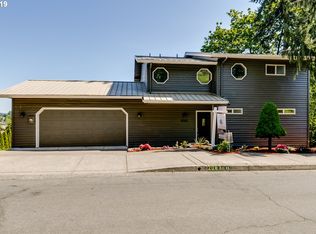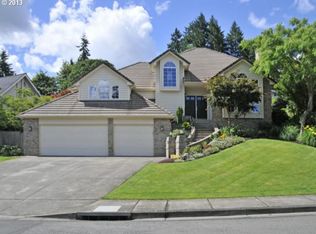High vaulted ceilings in the Entry and living areas filled with natural light from both ends of the house. Large open and private decks to enjoy quiet evenings or social gatherings. Lower level offers a separate living room, bedroom and bathroom, perfect for a family member or student. Huge private back yard off the deck for endless entertainment. Existing chicken coop will stay. RV parking, oversized garage and driveway.
This property is off market, which means it's not currently listed for sale or rent on Zillow. This may be different from what's available on other websites or public sources.


