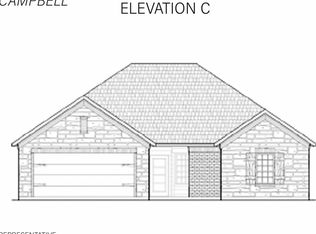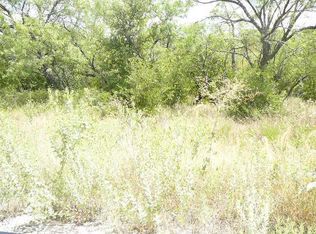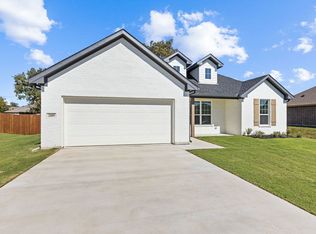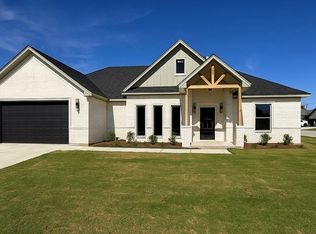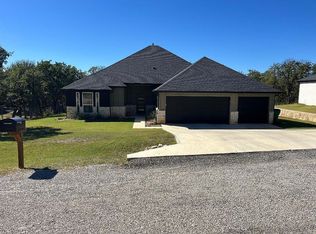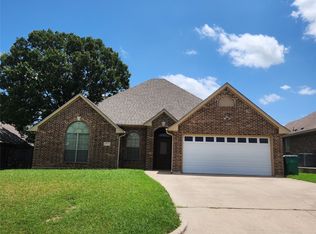Welcome to this charming, newly constructed home offering modern living in a convenient location near schools. Enjoy elegant decorative lighting, white quartz countertops in the kitchen and bathrooms, and a cozy electric fireplace. The eat-in kitchen offers stainless steel appliances, seamlessly combining style and functionality. The bedrooms feature closets with built-in shelving units and wooden rods for ample storage. The master bathroom offers a spa-like experience with a large, walk-in shower featuring a sleek glass enclosure and modern fixtures. The spacious backyard offers a covered patio and a wooden privacy fence. Schedule your showing today!
For sale
Price cut: $8K (10/5)
$415,000
2110 Ridgewood Dr, Bridgeport, TX 76426
3beds
1,900sqft
Est.:
Single Family Residence
Built in 2025
0.27 Acres Lot
$411,000 Zestimate®
$218/sqft
$-- HOA
What's special
Modern fixturesCozy electric fireplaceWooden privacy fenceSpacious backyardStainless steel appliancesEat-in kitchenCovered patio
- 158 days |
- 98 |
- 3 |
Zillow last checked: 8 hours ago
Listing updated: December 15, 2025 at 06:01pm
Listed by:
Shelia Lindsey 0519702 817-614-4166,
Ready Real Estate LLC 817-569-8200
Source: NTREIS,MLS#: 21002185
Tour with a local agent
Facts & features
Interior
Bedrooms & bathrooms
- Bedrooms: 3
- Bathrooms: 2
- Full bathrooms: 2
Primary bedroom
- Features: Ceiling Fan(s)
- Level: First
- Dimensions: 1 x 1
Kitchen
- Features: Built-in Features, Eat-in Kitchen, Kitchen Island, Pantry
- Level: First
- Dimensions: 1 x 1
Living room
- Features: Ceiling Fan(s), Fireplace
- Level: First
- Dimensions: 1 x 1
Heating
- Central, Electric
Cooling
- Central Air, Ceiling Fan(s), Electric
Appliances
- Included: Dishwasher, Electric Oven, Electric Range, Microwave
- Laundry: Washer Hookup, Electric Dryer Hookup, Laundry in Utility Room
Features
- Decorative/Designer Lighting Fixtures, Eat-in Kitchen, Kitchen Island, Open Floorplan, Pantry, Cable TV, Vaulted Ceiling(s)
- Flooring: Carpet, Ceramic Tile
- Has basement: No
- Number of fireplaces: 1
- Fireplace features: Electric
Interior area
- Total interior livable area: 1,900 sqft
Video & virtual tour
Property
Parking
- Total spaces: 2
- Parking features: Door-Single, Driveway, Garage Faces Front, Garage
- Attached garage spaces: 2
- Has uncovered spaces: Yes
Features
- Levels: One
- Stories: 1
- Patio & porch: Rear Porch, Patio, Covered
- Exterior features: Private Yard
- Pool features: None
- Fencing: Back Yard,Fenced,Privacy,Wood
Lot
- Size: 0.27 Acres
Details
- Parcel number: 782983
Construction
Type & style
- Home type: SingleFamily
- Architectural style: Detached
- Property subtype: Single Family Residence
- Attached to another structure: Yes
Materials
- Brick
- Foundation: Slab
Condition
- Year built: 2025
Utilities & green energy
- Sewer: Public Sewer
- Water: Public
- Utilities for property: Electricity Available, Sewer Available, Water Available, Cable Available
Community & HOA
Community
- Subdivision: Fair Oaks Ph4
HOA
- Has HOA: No
Location
- Region: Bridgeport
Financial & listing details
- Price per square foot: $218/sqft
- Annual tax amount: $1,809
- Date on market: 7/16/2025
- Cumulative days on market: 157 days
- Listing terms: Cash,Conventional,FHA,VA Loan
- Electric utility on property: Yes
Estimated market value
$411,000
$390,000 - $432,000
$2,287/mo
Price history
Price history
| Date | Event | Price |
|---|---|---|
| 10/5/2025 | Price change | $415,000-1.9%$218/sqft |
Source: NTREIS #21002185 Report a problem | ||
| 9/21/2025 | Price change | $423,000-1.2%$223/sqft |
Source: NTREIS #21002185 Report a problem | ||
| 9/4/2025 | Price change | $428,000-0.5%$225/sqft |
Source: NTREIS #21002185 Report a problem | ||
| 7/28/2025 | Price change | $430,000-2.3%$226/sqft |
Source: NTREIS #21002185 Report a problem | ||
| 7/16/2025 | Listed for sale | $440,000+846.2%$232/sqft |
Source: NTREIS #21002185 Report a problem | ||
Public tax history
Public tax history
Tax history is unavailable.BuyAbility℠ payment
Est. payment
$2,564/mo
Principal & interest
$2021
Property taxes
$398
Home insurance
$145
Climate risks
Neighborhood: 76426
Nearby schools
GreatSchools rating
- NABridgeport Elementary SchoolGrades: PK-2Distance: 0.5 mi
- 5/10Bridgeport Middle SchoolGrades: 6-8Distance: 0.2 mi
- 4/10Bridgeport High SchoolGrades: 9-12Distance: 0.6 mi
Schools provided by the listing agent
- Elementary: Bridgeport
- Middle: Bridgeport
- High: Bridgeport
- District: Bridgeport ISD
Source: NTREIS. This data may not be complete. We recommend contacting the local school district to confirm school assignments for this home.
- Loading
- Loading
