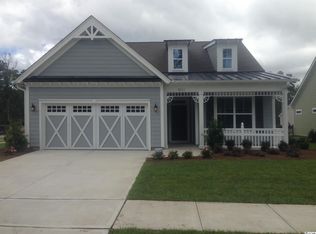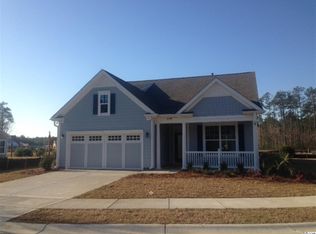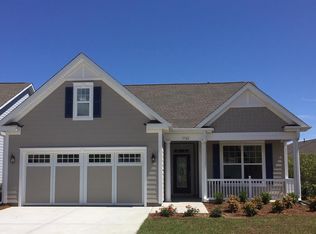Sold for $535,000 on 10/30/25
$535,000
2110 Silver Spring Ln., Myrtle Beach, SC 29577
4beds
2,176sqft
Single Family Residence
Built in 2014
6,969.6 Square Feet Lot
$531,300 Zestimate®
$246/sqft
$2,398 Estimated rent
Home value
$531,300
$499,000 - $563,000
$2,398/mo
Zestimate® history
Loading...
Owner options
Explore your selling options
What's special
Welcome to 2110 Silver Spring Lane, where an exceptional lifestyle awaits in the highly sought-after Cresswind neighborhood in the Market Common community of Myrtle Beach! This beautiful home is loaded with upgrades, and offers the perfect opportunity to embrace vibrant energy and coastal charm. Perfectly positioned for convenience, this home offers walkable access to the clubhouse and pool - just steps away via the sidewalk or through the tranquil nature trail in your backyard. Step inside to bright, open spaces designed for modern living. The open-concept floor plan connects the living, dining, and kitchen areas, perfect for everyday living and entertaining. Hardwood floors flow throughout the main areas, complemented by light, airy wall colors. The heart of the home features 11’ ceilings and a cozy fireplace. The spacious dining area is filled with natural light, while the kitchen boasts white cabinetry, granite countertops, tile backsplash, stainless appliances, gas range, pantry, breakfast area, and wine rack. A sunroom provides a serene retreat with peaceful lake and greenery views. The primary suite includes raised double vanities and an oversized custom-tile shower, complemented by endless hot water from the tankless water heater. Upstairs, a large bonus room with full bath and attic storage adds flexibility. A dedicated laundry room with cabinetry, a finished 2-car garage, and thoughtful touches like brushed nickel fixtures add convenience. Exterior highlights include a welcoming front porch, Hardie plank siding, irrigation, hurricane shutters, security system, whole home surge protector, and a gas line for grilling. The enclosed back patio opens to walking trails and scenic greenery and lake views. Life in Market Common means you’re steps from boutique shops, cafes, restaurants, a movie theater, and entertainment venues—all accessible by foot or golf cart. Community events, farmers markets, and festivals foster a true neighborhood feel, while parks, lakes, and trails provide outdoor enjoyment. As a Cresswind resident, you’ll have access to a stunning array of amenities: a resort-style pool and spa, tennis, pickleball, bocce courts, walking trails, amphitheater, and outdoor fireplace. The clubhouse features a fitness center, yoga/aerobics studio, arts and crafts room, and countless clubs and resident-led activities that keep the community lively and welcoming. And of course, you’re just minutes from the pristine sands of the Atlantic Ocean and the Myrtle Beach State Park, plus easy access to all that Myrtle Beach offers. HOA services include access to amenities, lawn care, irrigation water, landscaping, cable TV, Internet, and trash/recycling collection. Don’t miss this opportunity to experience Market Common living at its finest!
Zillow last checked: 8 hours ago
Listing updated: October 31, 2025 at 07:24am
Listed by:
Mike Heiser 843-267-1503,
Realty ONE Group Dockside
Bought with:
Ryan Korros Team
RE/MAX Southern Shores
Source: CCAR,MLS#: 2520668 Originating MLS: Coastal Carolinas Association of Realtors
Originating MLS: Coastal Carolinas Association of Realtors
Facts & features
Interior
Bedrooms & bathrooms
- Bedrooms: 4
- Bathrooms: 3
- Full bathrooms: 3
Primary bedroom
- Features: Main Level Master, Walk-In Closet(s)
- Level: Main
- Dimensions: 11'x10'
Bedroom 1
- Level: Main
- Dimensions: 9'6"x10'
Bedroom 2
- Level: Main
Bedroom 3
- Level: Second
Primary bathroom
- Features: Tray Ceiling(s), Dual Sinks, Separate Shower, Vanity
Dining room
- Features: Separate/Formal Dining Room
Family room
- Features: Ceiling Fan(s), Fireplace
Great room
- Dimensions: 17'8"x28'
Kitchen
- Features: Breakfast Bar, Breakfast Area, Pantry, Stainless Steel Appliances
- Dimensions: 12'8"x17'
Living room
- Features: Ceiling Fan(s), Fireplace
Other
- Features: Bedroom on Main Level, Entrance Foyer, Utility Room
Heating
- Central
Cooling
- Central Air
Appliances
- Included: Dishwasher, Disposal, Microwave, Range, Dryer, Washer
- Laundry: Washer Hookup
Features
- Fireplace, Other, Breakfast Bar, Bedroom on Main Level, Breakfast Area, Entrance Foyer, Stainless Steel Appliances
- Flooring: Carpet, Tile, Wood
- Doors: Insulated Doors
- Has fireplace: Yes
Interior area
- Total structure area: 2,576
- Total interior livable area: 2,176 sqft
Property
Parking
- Total spaces: 4
- Parking features: Attached, Garage, Two Car Garage, Garage Door Opener
- Attached garage spaces: 2
Features
- Levels: One and One Half,One
- Stories: 1
- Patio & porch: Rear Porch, Front Porch, Patio, Porch, Screened
- Exterior features: Sprinkler/Irrigation, Porch, Patio
- Pool features: Community, Outdoor Pool
- Has view: Yes
- View description: Lake
- Has water view: Yes
- Water view: Lake
Lot
- Size: 6,969 sqft
- Dimensions: 63 x 115 x 60 x 115
- Features: City Lot, Rectangular, Rectangular Lot
Details
- Additional parcels included: ,
- Parcel number: 44112030025
- Zoning: RES
- Special conditions: None
Construction
Type & style
- Home type: SingleFamily
- Architectural style: Ranch
- Property subtype: Single Family Residence
Materials
- Brick Veneer
- Foundation: Slab
Condition
- Resale
- Year built: 2014
Utilities & green energy
- Utilities for property: Phone Available
Green energy
- Energy efficient items: Doors, Windows
Community & neighborhood
Security
- Security features: Security System, Smoke Detector(s), Security Service
Community
- Community features: Clubhouse, Golf Carts OK, Other, Recreation Area, Tennis Court(s), Long Term Rental Allowed, Pool
Location
- Region: Myrtle Beach
- Subdivision: Cresswind - Market Common
HOA & financial
HOA
- Has HOA: Yes
- HOA fee: $335 monthly
- Amenities included: Clubhouse, Owner Allowed Golf Cart, Owner Allowed Motorcycle, Other, Pet Restrictions, Security, Tennis Court(s)
- Services included: Common Areas, Internet, Legal/Accounting, Maintenance Grounds, Recycling, Recreation Facilities, Trash
Other
Other facts
- Listing terms: Cash,Conventional,FHA,VA Loan
Price history
| Date | Event | Price |
|---|---|---|
| 10/30/2025 | Sold | $535,000-2.6%$246/sqft |
Source: | ||
| 9/28/2025 | Contingent | $549,000$252/sqft |
Source: | ||
| 8/25/2025 | Listed for sale | $549,000+52.5%$252/sqft |
Source: | ||
| 4/28/2017 | Sold | $360,000-4%$165/sqft |
Source: | ||
| 3/24/2017 | Pending sale | $374,900$172/sqft |
Source: Select Premium Properties, Inc #1705434 Report a problem | ||
Public tax history
| Year | Property taxes | Tax assessment |
|---|---|---|
| 2024 | $1,344 | $426,397 +15% |
| 2023 | -- | $370,780 |
| 2022 | -- | $370,780 |
Find assessor info on the county website
Neighborhood: 29577
Nearby schools
GreatSchools rating
- NAMyrtle Beach PrimaryGrades: 1-2Distance: 5.5 mi
- 7/10Myrtle Beach Middle SchoolGrades: 6-8Distance: 5.7 mi
- 5/10Myrtle Beach High SchoolGrades: 9-12Distance: 5.7 mi
Schools provided by the listing agent
- Elementary: Myrtle Beach Elementary School
- Middle: Myrtle Beach Middle School
- High: Myrtle Beach High School
Source: CCAR. This data may not be complete. We recommend contacting the local school district to confirm school assignments for this home.

Get pre-qualified for a loan
At Zillow Home Loans, we can pre-qualify you in as little as 5 minutes with no impact to your credit score.An equal housing lender. NMLS #10287.
Sell for more on Zillow
Get a free Zillow Showcase℠ listing and you could sell for .
$531,300
2% more+ $10,626
With Zillow Showcase(estimated)
$541,926

