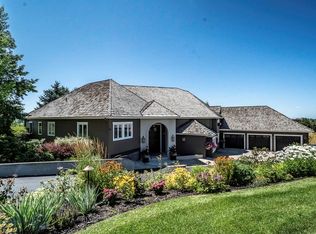Southside Bozeman 3 bed 3 bath home with open floorplan on Peet's Hill trail system. Watch the sun set and the storms roll in from the covered deck of this 2010 Ironwood Construction home that sits on a large lot with expansive southern views. The main floor features a large open kitchen, living, dining area with extra space, master bedroom, mud room, 2 baths, wood fireplace and home office. Spread out in the lower level with 2 additional bedrooms, full bath, family/ TV room, laundry area and storage/ mechanical room. Interior finishes include antiqued walnut and polished concrete floors, tall ceilings, viking appliances, upper and lower laundry, multiple storage areas and more. Exterior includes large parking area with power, private rear patio, solar panels, underground sprinklers, landscaped yard and shed. Walk or bike downtown on the trail system out your front door. Currently located in Longfellow school district.
This property is off market, which means it's not currently listed for sale or rent on Zillow. This may be different from what's available on other websites or public sources.
