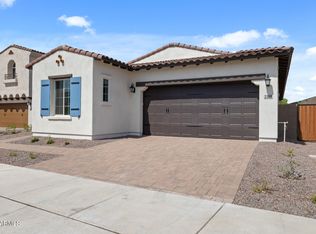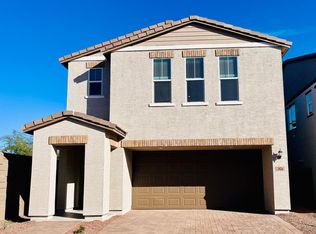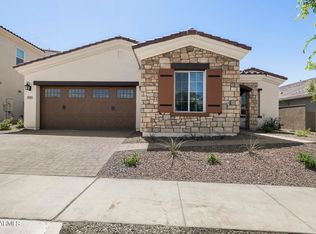Sold for $1,118,905
$1,118,905
2110 W Rowel Rd, Phoenix, AZ 85085
5beds
5baths
4,151sqft
Single Family Residence
Built in 2025
8,400 Square Feet Lot
$1,114,700 Zestimate®
$270/sqft
$4,201 Estimated rent
Home value
$1,114,700
$1.03M - $1.22M
$4,201/mo
Zestimate® history
Loading...
Owner options
Explore your selling options
What's special
Final opportunity to live in Encore at Union Park! Our popular Echo Plan 4 sits on a desirable north/south corner lot and is under construction with an estimated Fall 2025 completion. This open-concept home features a spacious great room, kitchen, and dining area, plus a bedroom with full ensuite bathroom downstairs and large utility room. Upstairs offers 4 bedrooms, including an owner's suite with expansive walk-in closet, 3 baths and versatile loft. Designer touches include quartz countertops at the kitchen, owner's and powder bath, luxury vinyl plank, upgraded tile, and carpet. The Encore collection at Union Park features multiple parks, community pool, and rec center. Conveniently located with quick access to schools, shopping, restaurants, all the conveniences of urban living.
Zillow last checked: 8 hours ago
Listing updated: October 18, 2025 at 01:09am
Listed by:
Stephanie Savastio 480-205-0844,
Cachet Development, Inc.
Bought with:
Erika Uram, SA664852000
Keller Williams Realty East Valley
Source: ARMLS,MLS#: 6884990

Facts & features
Interior
Bedrooms & bathrooms
- Bedrooms: 5
- Bathrooms: 5
Heating
- Natural Gas
Cooling
- Central Air
Appliances
- Included: Gas Cooktop
Features
- High Speed Internet, Double Vanity, Upstairs, Eat-in Kitchen, Kitchen Island, Pantry, 3/4 Bath Master Bdrm
- Flooring: Carpet, Tile
- Windows: Low Emissivity Windows, Double Pane Windows, ENERGY STAR Qualified Windows, Vinyl Frame
- Has basement: No
Interior area
- Total structure area: 4,151
- Total interior livable area: 4,151 sqft
Property
Parking
- Total spaces: 3
- Parking features: Garage Door Opener
- Garage spaces: 3
Features
- Stories: 2
- Patio & porch: Covered
- Pool features: None
- Spa features: None
- Fencing: Block
Lot
- Size: 8,400 sqft
- Features: Corner Lot, Desert Front
Details
- Parcel number: 21006135
Construction
Type & style
- Home type: SingleFamily
- Property subtype: Single Family Residence
Materials
- Stucco, Wood Frame, Painted
- Roof: Tile,Concrete
Condition
- Under Construction
- New construction: Yes
- Year built: 2025
Details
- Builder name: Cachet Homes
- Warranty included: Yes
Utilities & green energy
- Sewer: Public Sewer
- Water: City Water
Community & neighborhood
Community
- Community features: Pickleball, Playground, Biking/Walking Path
Location
- Region: Phoenix
- Subdivision: UNION PARK AT NORTERRA
HOA & financial
HOA
- Has HOA: Yes
- HOA fee: $165 monthly
- Services included: Maintenance Grounds
- Association name: Union Park HOA
- Association phone: 480-921-7500
Other
Other facts
- Listing terms: Cash,Conventional,FHA,VA Loan
- Ownership: Fee Simple
Price history
| Date | Event | Price |
|---|---|---|
| 10/17/2025 | Sold | $1,118,905-4.3%$270/sqft |
Source: | ||
| 9/15/2025 | Pending sale | $1,168,905$282/sqft |
Source: | ||
| 9/3/2025 | Contingent | $1,168,905$282/sqft |
Source: | ||
| 3/6/2025 | Listed for sale | $1,168,905$282/sqft |
Source: | ||
Public tax history
| Year | Property taxes | Tax assessment |
|---|---|---|
| 2025 | $919 +1.3% | $20,235 -2.2% |
| 2024 | $907 +1.5% | $20,700 +150.3% |
| 2023 | $893 +376.6% | $8,270 +169.6% |
Find assessor info on the county website
Neighborhood: Deer Valley
Nearby schools
GreatSchools rating
- 9/10Union Park SchoolGrades: PK-8Distance: 0.5 mi
- 5/10Barry Goldwater High SchoolGrades: 7-12Distance: 3.4 mi
Schools provided by the listing agent
- Elementary: Union Park School
- Middle: Union Park School
- High: Barry Goldwater High School
- District: Deer Valley Unified District
Source: ARMLS. This data may not be complete. We recommend contacting the local school district to confirm school assignments for this home.
Get a cash offer in 3 minutes
Find out how much your home could sell for in as little as 3 minutes with a no-obligation cash offer.
Estimated market value$1,114,700
Get a cash offer in 3 minutes
Find out how much your home could sell for in as little as 3 minutes with a no-obligation cash offer.
Estimated market value
$1,114,700


