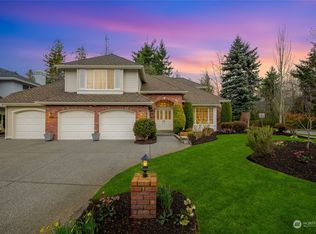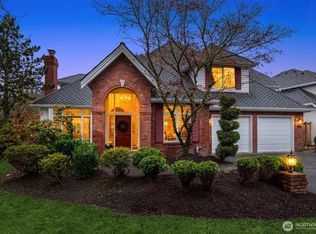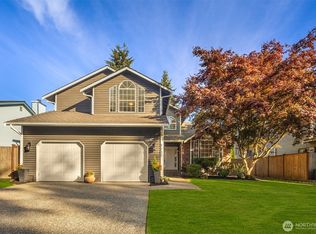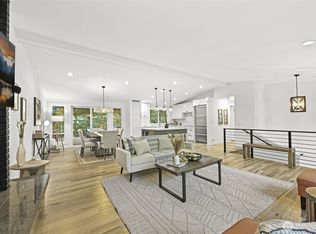Sold
Listed by:
Shelly Uehara,
Windermere R.E. Northeast, Inc
Bought with: Windermere R.E. Northeast, Inc
$1,500,000
21102 31st Ave SE, Bothell, WA 98021
4beds
3,499sqft
Single Family Residence
Built in 1979
0.99 Acres Lot
$1,482,600 Zestimate®
$429/sqft
$4,189 Estimated rent
Home value
$1,482,600
$1.38M - $1.59M
$4,189/mo
Zestimate® history
Loading...
Owner options
Explore your selling options
What's special
Enchanting Storybook Estate by John F. Buchan on the Market for the 1st Time in 30+ Years! Tucked away on a lush, private 1-acre oasis, this timeless treasure offers the perfect blend of charm, craftsmanship, & location. This estate showcases the kind of quality & character rarely found in today’s homes. Step inside to discover vaulted ceilings, rich solid wood beams, & a warm, inviting atmosphere that instantly feels like home. Host unforgettable gatherings on the entertainment-sized deck, take a dip in your very own sparkling pool, & enjoy magical summer nights under the stars - it's the ultimate staycation retreat. 1-blk from top-rated NSD schools. Opportunities like this rarely come along. Schedule a private tour before it disappears!
Zillow last checked: 8 hours ago
Listing updated: August 10, 2025 at 04:03am
Listed by:
Shelly Uehara,
Windermere R.E. Northeast, Inc
Bought with:
Lindsey Lange, 21009507
Windermere R.E. Northeast, Inc
Source: NWMLS,MLS#: 2380766
Facts & features
Interior
Bedrooms & bathrooms
- Bedrooms: 4
- Bathrooms: 3
- Full bathrooms: 2
- 1/2 bathrooms: 1
- Main level bathrooms: 1
Other
- Level: Main
Den office
- Level: Main
Dining room
- Level: Main
Entry hall
- Level: Main
Family room
- Level: Main
Great room
- Level: Main
Kitchen with eating space
- Level: Main
Living room
- Level: Main
Utility room
- Level: Main
Heating
- Fireplace, High Efficiency (Unspecified), Electric, Natural Gas, Wood
Cooling
- Central Air
Appliances
- Included: Dishwasher(s), Dryer(s), Microwave(s), Refrigerator(s), Washer(s)
Features
- Bath Off Primary, Central Vacuum, Ceiling Fan(s), Dining Room, Walk-In Pantry
- Flooring: Ceramic Tile, Hardwood, Carpet
- Doors: French Doors
- Windows: Skylight(s)
- Basement: None
- Number of fireplaces: 2
- Fireplace features: Wood Burning, Main Level: 2, Fireplace
Interior area
- Total structure area: 3,499
- Total interior livable area: 3,499 sqft
Property
Parking
- Total spaces: 2
- Parking features: Detached Garage
- Garage spaces: 2
Features
- Levels: Two
- Stories: 2
- Entry location: Main
- Patio & porch: Bath Off Primary, Built-In Vacuum, Ceiling Fan(s), Dining Room, Fireplace, French Doors, Security System, Skylight(s), Solarium/Atrium, Vaulted Ceiling(s), Walk-In Closet(s), Walk-In Pantry, Wet Bar, Wine/Beverage Refrigerator, Wired for Generator
- Pool features: In-Ground
- Has spa: Yes
Lot
- Size: 0.99 Acres
- Features: Corner Lot, Paved, Cable TV, Deck, Fenced-Partially, Gas Available, Hot Tub/Spa, Irrigation, Outbuildings, Patio
- Topography: Level,Sloped,Steep Slope
- Residential vegetation: Garden Space, Wooded
Details
- Parcel number: 00669400004700
- Zoning: R9600
- Zoning description: Jurisdiction: See Remarks
- Special conditions: Standard
- Other equipment: Wired for Generator
Construction
Type & style
- Home type: SingleFamily
- Architectural style: Tudor
- Property subtype: Single Family Residence
Materials
- Stucco, Wood Siding
- Foundation: Poured Concrete
- Roof: Composition
Condition
- Year built: 1979
Details
- Builder name: John F Buchan Const Inc Co
Utilities & green energy
- Sewer: Septic Tank
- Water: Public
Community & neighborhood
Security
- Security features: Security System
Location
- Region: Bothell
- Subdivision: Bothell
Other
Other facts
- Listing terms: Cash Out,Conventional,FHA,VA Loan
- Cumulative days on market: 30 days
Price history
| Date | Event | Price |
|---|---|---|
| 7/10/2025 | Sold | $1,500,000-6.3%$429/sqft |
Source: | ||
| 6/23/2025 | Pending sale | $1,600,000$457/sqft |
Source: | ||
| 5/24/2025 | Listed for sale | $1,600,000$457/sqft |
Source: | ||
Public tax history
| Year | Property taxes | Tax assessment |
|---|---|---|
| 2024 | $8,703 +5.2% | $1,043,200 +5.5% |
| 2023 | $8,272 -4.1% | $988,600 -12.3% |
| 2022 | $8,624 +10% | $1,126,800 +36.4% |
Find assessor info on the county website
Neighborhood: 98021
Nearby schools
GreatSchools rating
- 8/10Canyon Creek Elementary SchoolGrades: PK-5Distance: 0.2 mi
- 7/10Skyview Middle SchoolGrades: 6-8Distance: 0.3 mi
- 8/10North Creek High SchoolGrades: 9-12Distance: 1.2 mi
Schools provided by the listing agent
- Elementary: Canyon Creek Elem
- Middle: Skyview Middle School
- High: North Creek High School
Source: NWMLS. This data may not be complete. We recommend contacting the local school district to confirm school assignments for this home.

Get pre-qualified for a loan
At Zillow Home Loans, we can pre-qualify you in as little as 5 minutes with no impact to your credit score.An equal housing lender. NMLS #10287.



