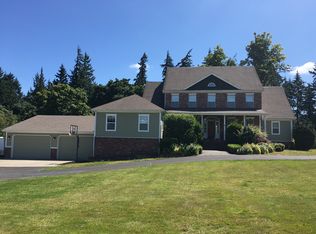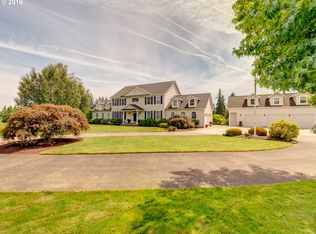Sold
$1,625,000
21106 NW 3rd Ct, Ridgefield, WA 98642
5beds
6,226sqft
Residential, Single Family Residence
Built in 2005
5 Acres Lot
$1,619,700 Zestimate®
$261/sqft
$7,500 Estimated rent
Home value
$1,619,700
$1.54M - $1.70M
$7,500/mo
Zestimate® history
Loading...
Owner options
Explore your selling options
What's special
Exceptional value for luxury acreage living in Ridgefield’s prestigious Rolling Hills community. Comparable 5-acre estates in the area are listed above $2.5M—this one offers the same craftsmanship, scale, and amenities for $1,699,999.With over 6,200 sq ft of refined Northwest design, this estate features 5 bedrooms, a private office with custom built-ins, and an additional flex room perfect for crafts, gaming, fitness, or even a future wine cellar. The daylight basement includes a kitchenette with refrigerator, dishwasher, sink, and microwave, an open living area, bedroom, full bath, and private entrance—ideal for entertaining, extended guests, or multigenerational living.Main living spaces are designed for connection and comfort, with soaring ceilings, walls of windows, and a chef’s kitchen that flows seamlessly into the great room anchored by a stone fireplace. Upstairs, the luxurious primary suite offers coffered ceilings, dual walk-in closets, and a spa-inspired bath.Outdoors, the expansive property offers endless potential—add a pool, shop, additional sports court, or garden retreat. Enjoy mature trees, natural landscaping, and direct access to a peaceful shared pond. A 4-car garage and lower-level shop/garage with automatic door provide ample space for storage and hobbies.Private yet close to I-5, top-rated schools, and Ridgefield’s growing amenities, this property combines elegance, versatility, and potential—an exceptional estate ready for its next chapter.
Zillow last checked: 8 hours ago
Listing updated: November 30, 2025 at 11:56pm
Listed by:
Lisa Cooper 360-609-7765,
Knipe Realty ERA Powered,
Alicia Cooper-Cooley 360-513-5500,
Knipe Realty ERA Powered
Bought with:
Jacob Sanchez, 129899
Next Generation Real Estate LLC
Source: RMLS (OR),MLS#: 582867140
Facts & features
Interior
Bedrooms & bathrooms
- Bedrooms: 5
- Bathrooms: 7
- Full bathrooms: 4
- Partial bathrooms: 3
- Main level bathrooms: 2
Primary bedroom
- Features: Double Sinks, Jetted Tub, Walkin Closet, Walkin Shower
- Level: Upper
Bedroom 2
- Features: Bathtub With Shower, Walkin Closet
- Level: Upper
Bedroom 3
- Features: Bathtub With Shower, Walkin Closet
- Level: Upper
Bedroom 4
- Features: Bathtub With Shower, Walkin Closet
- Level: Upper
Bedroom 5
- Features: Bathtub With Shower, Walkin Closet
- Level: Upper
Dining room
- Features: Hardwood Floors
- Level: Main
Family room
- Features: Dishwasher, Microwave, Free Standing Refrigerator, Granite, Tile Floor
- Level: Lower
Kitchen
- Features: Appliance Garage, Dishwasher, Gas Appliances, Gourmet Kitchen, Island, Microwave, Builtin Oven, Free Standing Refrigerator, Granite
- Level: Main
Living room
- Features: Builtin Features, Fireplace, Hardwood Floors
- Level: Main
Office
- Features: Builtin Features
- Level: Lower
Heating
- Forced Air, Hot Water, Fireplace(s)
Cooling
- Central Air
Appliances
- Included: Appliance Garage, Built In Oven, Convection Oven, Cooktop, Dishwasher, Disposal, Free-Standing Refrigerator, Gas Appliances, Microwave, Plumbed For Ice Maker, Electric Water Heater
- Laundry: Laundry Room
Features
- Granite, High Ceilings, Wainscoting, Bathtub With Shower, Walk-In Closet(s), Built-in Features, Gourmet Kitchen, Kitchen Island, Double Vanity, Walkin Shower, Butlers Pantry, Pantry
- Flooring: Hardwood, Tile
- Windows: Vinyl Frames
- Basement: Daylight,Exterior Entry,Full
- Number of fireplaces: 1
- Fireplace features: Gas
Interior area
- Total structure area: 6,226
- Total interior livable area: 6,226 sqft
Property
Parking
- Total spaces: 5
- Parking features: Driveway, RV Access/Parking, Garage Door Opener, Attached, Oversized
- Attached garage spaces: 5
- Has uncovered spaces: Yes
Features
- Levels: Tri Level
- Stories: 3
- Patio & porch: Deck, Porch
- Exterior features: Garden, Water Feature, Yard
- Has spa: Yes
- Spa features: Bath
- Has view: Yes
- View description: Pond, Territorial
- Has water view: Yes
- Water view: Pond
- Waterfront features: Pond
Lot
- Size: 5 Acres
- Features: Cul-De-Sac, Gentle Sloping, Greenbelt, Level, Pasture, Sprinkler, Acres 5 to 7
Details
- Additional structures: RVParking, Workshop, HomeTheater
- Parcel number: 179445000
- Zoning: R-5
- Other equipment: Home Theater
Construction
Type & style
- Home type: SingleFamily
- Architectural style: Custom Style
- Property subtype: Residential, Single Family Residence
Materials
- Cement Siding, Stone
- Roof: Composition
Condition
- Approximately
- New construction: No
- Year built: 2005
Utilities & green energy
- Gas: Propane
- Sewer: Septic Tank
- Water: Private, Well
- Utilities for property: Satellite Internet Service
Community & neighborhood
Community
- Community features: Shared Pond on Property
Location
- Region: Ridgefield
- Subdivision: Rolling Hills
HOA & financial
HOA
- Has HOA: Yes
- HOA fee: $200 annually
Other
Other facts
- Listing terms: Cash,Conventional,VA Loan
- Road surface type: Paved
Price history
| Date | Event | Price |
|---|---|---|
| 11/26/2025 | Sold | $1,625,000-4.4%$261/sqft |
Source: | ||
| 11/4/2025 | Pending sale | $1,699,999$273/sqft |
Source: | ||
| 10/25/2025 | Price change | $1,699,999-4.2%$273/sqft |
Source: | ||
| 9/27/2025 | Price change | $1,774,999-1.4%$285/sqft |
Source: | ||
| 7/28/2025 | Price change | $1,799,999-2.7%$289/sqft |
Source: | ||
Public tax history
| Year | Property taxes | Tax assessment |
|---|---|---|
| 2024 | $13,001 +7.3% | $1,392,108 +0.6% |
| 2023 | $12,119 +16.8% | $1,383,605 +9.4% |
| 2022 | $10,380 +0.2% | $1,264,932 +19.3% |
Find assessor info on the county website
Neighborhood: 98642
Nearby schools
GreatSchools rating
- 6/10South Ridge Elementary SchoolGrades: K-4Distance: 0.6 mi
- 6/10View Ridge Middle SchoolGrades: 7-8Distance: 2.1 mi
- 7/10Ridgefield High SchoolGrades: 9-12Distance: 2.5 mi
Schools provided by the listing agent
- Elementary: South Ridge
- Middle: Sunset Ridge
- High: Ridgefield
Source: RMLS (OR). This data may not be complete. We recommend contacting the local school district to confirm school assignments for this home.
Get a cash offer in 3 minutes
Find out how much your home could sell for in as little as 3 minutes with a no-obligation cash offer.
Estimated market value
$1,619,700
Get a cash offer in 3 minutes
Find out how much your home could sell for in as little as 3 minutes with a no-obligation cash offer.
Estimated market value
$1,619,700

