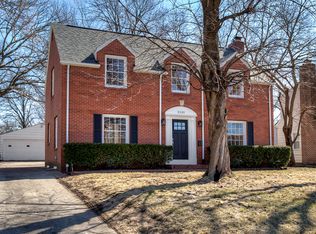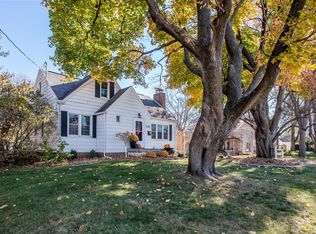Welcome to this beautiful 1 Story home in coveted Beaverdale. Entering the home, you immediately notice the charm of the arched doorways, hardwood floors, crown molding, and built-ins. The first floor offers a spacious living room with a wood-burning fireplace, formal dining room, large kitchen with pantry, updated bath, bedroom, and a sun-filled 4-season porch. The 2nd floor has 2 huge bedrooms with walk-in closets and a full bath. The basement is spacious and could easily have a second family room or man cave. There is tons of room for storage and has an open bath in the laundry room. The backyard has a deck and is fully fenced for kids and doggos. Updates include newer windows, new furnace and A/C, and an underground gutter drainage system. Call for a private showing today so you can make this your home sweet home! All information obtained from Seller and public records.
This property is off market, which means it's not currently listed for sale or rent on Zillow. This may be different from what's available on other websites or public sources.


