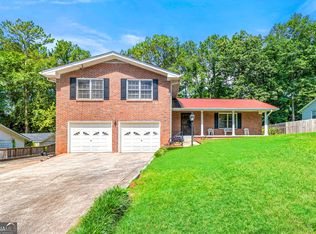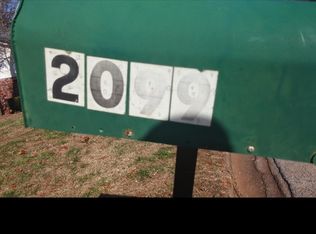Closed
$313,000
2111 Chestnut Hill Cir, Decatur, GA 30032
4beds
1,526sqft
Single Family Residence
Built in 1964
0.3 Acres Lot
$299,300 Zestimate®
$205/sqft
$1,739 Estimated rent
Home value
$299,300
$278,000 - $320,000
$1,739/mo
Zestimate® history
Loading...
Owner options
Explore your selling options
What's special
Stunning 3 Sides Brick Ranch Style located in Chestnut Hills of Decatur. Convenient to Marta Bus Travel, I-285 & I-20. 4 Bedrooms, 2 full bath baths. The home is in move in ready condition! There is beautiful flooring throughout! Great Opportunity for first time home buyers or Investors, NO HOA!! When you enter the home, you are in the family room with and open concept dining area which The Updated Kitchen features Stainless Steel appliances, white cabinets, stone countertops, large kitchen island and eat in breakfast area. 2 car detached garage with kitchen entrance and next to laundry closet. Updated master bath with shower only. Private fenced backyard with side patio for entertaining. Nearby schools, parks, shopping and restaurants. Don't miss out, this won't last long! FHA eligible is 01/24/2024.
Zillow last checked: 8 hours ago
Listing updated: June 10, 2024 at 07:16am
Listed by:
Mark Spain 770-886-9000,
Mark Spain Real Estate,
Gina R Rogusky 404-217-9844,
Mark Spain Real Estate
Bought with:
Paula Thomas, 407503
Keller Williams Realty
Source: GAMLS,MLS#: 10223401
Facts & features
Interior
Bedrooms & bathrooms
- Bedrooms: 4
- Bathrooms: 2
- Full bathrooms: 2
- Main level bathrooms: 2
- Main level bedrooms: 4
Kitchen
- Features: Breakfast Area, Kitchen Island
Heating
- Forced Air
Cooling
- Ceiling Fan(s), Central Air
Appliances
- Included: Dishwasher, Microwave, Refrigerator
- Laundry: In Hall
Features
- Double Vanity, Master On Main Level
- Flooring: Hardwood, Tile
- Basement: Crawl Space
- Has fireplace: No
- Common walls with other units/homes: No Common Walls
Interior area
- Total structure area: 1,526
- Total interior livable area: 1,526 sqft
- Finished area above ground: 1,526
- Finished area below ground: 0
Property
Parking
- Parking features: Attached, Garage
- Has attached garage: Yes
Features
- Levels: One
- Stories: 1
- Patio & porch: Patio
- Fencing: Fenced,Back Yard,Wood
- Body of water: None
Lot
- Size: 0.30 Acres
- Features: Private
Details
- Parcel number: 15 156 12 016
- Special conditions: Investor Owned
Construction
Type & style
- Home type: SingleFamily
- Architectural style: Brick 3 Side,Ranch
- Property subtype: Single Family Residence
Materials
- Other
- Roof: Other
Condition
- Resale
- New construction: No
- Year built: 1964
Utilities & green energy
- Sewer: Public Sewer
- Water: Public
- Utilities for property: Electricity Available, Natural Gas Available, Water Available
Community & neighborhood
Community
- Community features: Near Public Transport
Location
- Region: Decatur
- Subdivision: CHESTNUT HILLS
HOA & financial
HOA
- Has HOA: No
- Services included: None
Other
Other facts
- Listing agreement: Exclusive Right To Sell
- Listing terms: Cash,Conventional,VA Loan
Price history
| Date | Event | Price |
|---|---|---|
| 6/7/2024 | Sold | $313,000-0.3%$205/sqft |
Source: | ||
| 5/23/2024 | Pending sale | $314,000$206/sqft |
Source: | ||
| 5/13/2024 | Contingent | $314,000$206/sqft |
Source: | ||
| 5/9/2024 | Price change | $314,000-3.1%$206/sqft |
Source: | ||
| 4/25/2024 | Listed for sale | $324,000$212/sqft |
Source: | ||
Public tax history
| Year | Property taxes | Tax assessment |
|---|---|---|
| 2025 | $3,553 -36.7% | $107,400 -8.5% |
| 2024 | $5,612 +71.1% | $117,400 -11.9% |
| 2023 | $3,281 -1.4% | $133,240 +20.9% |
Find assessor info on the county website
Neighborhood: Candler-Mcafee
Nearby schools
GreatSchools rating
- 3/10Snapfinger Elementary SchoolGrades: PK-5Distance: 0.4 mi
- 3/10Columbia Middle SchoolGrades: 6-8Distance: 2.2 mi
- 2/10Columbia High SchoolGrades: 9-12Distance: 0.4 mi
Schools provided by the listing agent
- Elementary: Snapfinger
- Middle: Columbia
- High: Columbia
Source: GAMLS. This data may not be complete. We recommend contacting the local school district to confirm school assignments for this home.
Get a cash offer in 3 minutes
Find out how much your home could sell for in as little as 3 minutes with a no-obligation cash offer.
Estimated market value$299,300
Get a cash offer in 3 minutes
Find out how much your home could sell for in as little as 3 minutes with a no-obligation cash offer.
Estimated market value
$299,300

