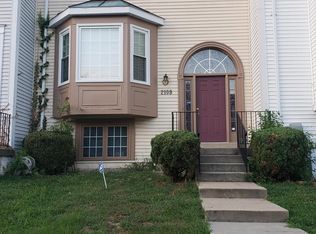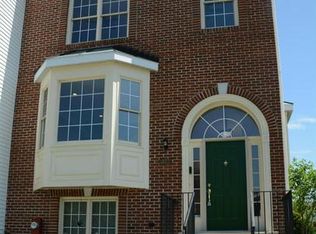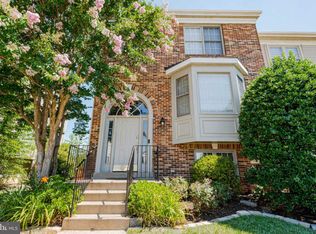Sold for $450,000 on 03/28/25
$450,000
2111 Colonel Way, Odenton, MD 21113
4beds
2,327sqft
Townhouse
Built in 1993
1,760 Square Feet Lot
$453,300 Zestimate®
$193/sqft
$2,549 Estimated rent
Home value
$453,300
$422,000 - $485,000
$2,549/mo
Zestimate® history
Loading...
Owner options
Explore your selling options
What's special
This is an amazing 4 bedroom 3.5 full baths, located in the heart of Odenton, with a fully finished lower level suite, with a separate kitchenette, and laundry unit. This home features hardwood flooring in all upper-level rooms with carpeting only on the stairwell. The lower level has ceramic tile. Sit outside in the spring, fall, and summer months as it boasts a nice-sized deck with connecting stairs to the backyard lower level. Kitchen appliances are recently upgraded and the home has a fresh code of paint. Please note: All upper bedrooms and bathrooms are featured on a video tour in this listing. Please click on the video link above to the left to see these rooms. This is a must-see! Do not miss out on a great purchase! All furniture is for sale at a discounted rate. It is centrally located with easy access to the shopping - less than a mile from Odenton Commissary, and Weis Market; easy access to parks, entertainment, food, and drinks.
Zillow last checked: 8 hours ago
Listing updated: March 28, 2025 at 05:02pm
Listed by:
Marie Morfaw 410-908-3950,
NLM Realtors
Bought with:
Kayode Adeyemi, 643311
Samson Properties
Source: Bright MLS,MLS#: MDAA2105712
Facts & features
Interior
Bedrooms & bathrooms
- Bedrooms: 4
- Bathrooms: 4
- Full bathrooms: 3
- 1/2 bathrooms: 1
- Main level bathrooms: 1
Basement
- Description: Percent Finished: 100.0
- Area: 850
Heating
- Heat Pump, Electric
Cooling
- Central Air, Electric
Appliances
- Included: Microwave, Dishwasher, Disposal, Dryer, Stainless Steel Appliance(s), Washer, Water Heater, Electric Water Heater
Features
- Soaking Tub, Combination Kitchen/Dining, Combination Kitchen/Living, Open Floorplan, Upgraded Countertops
- Basement: Finished
- Number of fireplaces: 1
Interior area
- Total structure area: 2,550
- Total interior livable area: 2,327 sqft
- Finished area above ground: 1,700
- Finished area below ground: 627
Property
Parking
- Parking features: Assigned, Parking Lot
- Details: Assigned Parking
Accessibility
- Accessibility features: None
Features
- Levels: Three
- Stories: 3
- Pool features: Community
Lot
- Size: 1,760 sqft
Details
- Additional structures: Above Grade, Below Grade
- Parcel number: 020468090062912
- Zoning: R5
- Special conditions: Standard
Construction
Type & style
- Home type: Townhouse
- Architectural style: Traditional
- Property subtype: Townhouse
Materials
- Vinyl Siding
- Foundation: Concrete Perimeter
- Roof: Asphalt,Shingle
Condition
- New construction: No
- Year built: 1993
Utilities & green energy
- Sewer: Public Sewer
- Water: Public
- Utilities for property: Electricity Available, Natural Gas Available
Community & neighborhood
Location
- Region: Odenton
- Subdivision: Seven Oaks
HOA & financial
HOA
- Has HOA: Yes
- HOA fee: $75 monthly
Other
Other facts
- Listing agreement: Exclusive Agency
- Listing terms: Cash,Conventional,FHA,VA Loan
- Ownership: Fee Simple
Price history
| Date | Event | Price |
|---|---|---|
| 3/28/2025 | Sold | $450,000+0%$193/sqft |
Source: | ||
| 3/4/2025 | Contingent | $449,900$193/sqft |
Source: | ||
| 3/4/2025 | Listed for sale | $449,900$193/sqft |
Source: | ||
| 2/27/2025 | Listing removed | $449,900$193/sqft |
Source: | ||
| 2/25/2025 | Price change | $449,900-2.2%$193/sqft |
Source: | ||
Public tax history
| Year | Property taxes | Tax assessment |
|---|---|---|
| 2025 | -- | $362,300 +5.5% |
| 2024 | $3,761 +6.1% | $343,500 +5.8% |
| 2023 | $3,546 +10.9% | $324,700 +6.1% |
Find assessor info on the county website
Neighborhood: 21113
Nearby schools
GreatSchools rating
- 5/10Seven Oaks Elementary SchoolGrades: PK-5Distance: 0.7 mi
- 5/10MacArthur Middle SchoolGrades: 6-8Distance: 1.7 mi
- 3/10Meade High SchoolGrades: 9-12Distance: 1.6 mi
Schools provided by the listing agent
- Elementary: Seven Oaks
- Middle: Macarthur
- High: Meade
- District: Anne Arundel County Public Schools
Source: Bright MLS. This data may not be complete. We recommend contacting the local school district to confirm school assignments for this home.

Get pre-qualified for a loan
At Zillow Home Loans, we can pre-qualify you in as little as 5 minutes with no impact to your credit score.An equal housing lender. NMLS #10287.
Sell for more on Zillow
Get a free Zillow Showcase℠ listing and you could sell for .
$453,300
2% more+ $9,066
With Zillow Showcase(estimated)
$462,366

