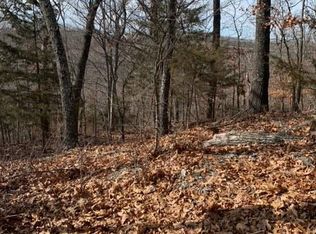Closed
Listing Provided by:
James M Lieber 314-713-3000,
Worth Clark Realty
Bought with: Coldwell Banker Realty - Gundaker
Price Unknown
2111 Davis Dr, High Ridge, MO 63049
4beds
3,720sqft
Single Family Residence
Built in 1996
1.84 Acres Lot
$457,100 Zestimate®
$--/sqft
$3,130 Estimated rent
Home value
$457,100
$407,000 - $517,000
$3,130/mo
Zestimate® history
Loading...
Owner options
Explore your selling options
What's special
WELCOME HOME! This custom 4 Bedroom~3 full Bath home is UPDATED from top to bottom and is absolutely STUNNING in every way! Connect with nature at you Private Serenity Paradise featuring expansive Hilltop views. Upon entering you will immediately notice the extra special details at every turn. Soaring Wall of Windows is simply BREATHTAKING! Open floor plan, Large bay windows on main level with one-of-a-kind wood sill, custom open staircase design, tranquil indoor rock garden, custom entertainment built-ins with electric fireplace. Wood beams installed throughout interior. Expansive Chef Friendly kitchen featuring granite counter-tops, tons of cabinet space, breakfast bar, and all newer appliances. Primary deluxe suite complete with spa-like bath that includes claw foot soaking tub and double vanity areas as well as separate shower. Large deck perfect for relaxing or entertaining! Large, fenced area~ 1.84 Acres, zoned HVAC plus much, MUCH more!
Zillow last checked: 8 hours ago
Listing updated: July 22, 2025 at 02:51pm
Listing Provided by:
James M Lieber 314-713-3000,
Worth Clark Realty
Bought with:
Jody Tiberghien, 2019016244
Coldwell Banker Realty - Gundaker
Source: MARIS,MLS#: 25026989 Originating MLS: St. Louis Association of REALTORS
Originating MLS: St. Louis Association of REALTORS
Facts & features
Interior
Bedrooms & bathrooms
- Bedrooms: 4
- Bathrooms: 3
- Full bathrooms: 3
- Main level bathrooms: 1
- Main level bedrooms: 1
Heating
- Zoned, Propane
Cooling
- Ceiling Fan(s), Central Air, Electric, Zoned
Appliances
- Included: Dishwasher, Disposal, Electric Cooktop, Microwave, Electric Range, Electric Oven, Refrigerator, Stainless Steel Appliance(s), Wine Cooler, Propane Water Heater, Water Softener Rented
- Laundry: 2nd Floor
Features
- Dining/Living Room Combo, Open Floorplan, Special Millwork, Walk-In Closet(s), Breakfast Bar, Custom Cabinetry, Granite Counters, Pantry, Double Vanity, Tub, Entrance Foyer
- Doors: Panel Door(s), Sliding Doors
- Windows: Bay Window(s), Insulated Windows
- Basement: None
- Number of fireplaces: 1
- Fireplace features: Electric, Living Room
Interior area
- Total structure area: 3,720
- Total interior livable area: 3,720 sqft
- Finished area above ground: 3,720
- Finished area below ground: 0
Property
Parking
- Total spaces: 2
- Parking features: Attached, Garage
- Attached garage spaces: 2
Features
- Levels: Multi/Split
- Patio & porch: Deck
Lot
- Size: 1.84 Acres
- Dimensions: 1.84
- Features: Adjoins Wooded Area
Details
- Parcel number: 032.009.00000023
- Special conditions: Standard
Construction
Type & style
- Home type: SingleFamily
- Architectural style: Split Level,Other
- Property subtype: Single Family Residence
Condition
- Year built: 1996
Utilities & green energy
- Sewer: Septic Tank
- Water: Well
- Utilities for property: Electricity Available
Community & neighborhood
Security
- Security features: Smoke Detector(s)
Location
- Region: High Ridge
- Subdivision: Twin River Estates
HOA & financial
HOA
- HOA fee: $720 annually
- Services included: Other
Other
Other facts
- Listing terms: Cash,Conventional
- Ownership: Private
Price history
| Date | Event | Price |
|---|---|---|
| 7/21/2025 | Sold | -- |
Source: | ||
| 4/30/2025 | Pending sale | $440,000$118/sqft |
Source: | ||
| 4/26/2025 | Listed for sale | $440,000$118/sqft |
Source: | ||
| 6/23/2022 | Pending sale | $440,000$118/sqft |
Source: | ||
| 6/22/2022 | Sold | -- |
Source: | ||
Public tax history
| Year | Property taxes | Tax assessment |
|---|---|---|
| 2025 | $3,088 +5.6% | $41,700 +7.5% |
| 2024 | $2,925 +0.3% | $38,800 |
| 2023 | $2,915 +80.2% | $38,800 +82.2% |
Find assessor info on the county website
Neighborhood: 63049
Nearby schools
GreatSchools rating
- 7/10High Ridge Elementary SchoolGrades: K-5Distance: 2.5 mi
- 5/10Wood Ridge Middle SchoolGrades: 6-8Distance: 3.4 mi
- 6/10Northwest High SchoolGrades: 9-12Distance: 8 mi
Schools provided by the listing agent
- Elementary: High Ridge Elem.
- Middle: Wood Ridge Middle School
- High: Northwest High
Source: MARIS. This data may not be complete. We recommend contacting the local school district to confirm school assignments for this home.
Get a cash offer in 3 minutes
Find out how much your home could sell for in as little as 3 minutes with a no-obligation cash offer.
Estimated market value$457,100
Get a cash offer in 3 minutes
Find out how much your home could sell for in as little as 3 minutes with a no-obligation cash offer.
Estimated market value
$457,100
