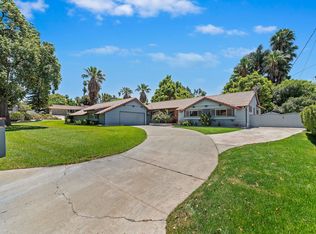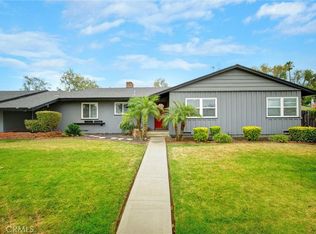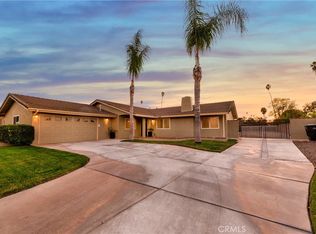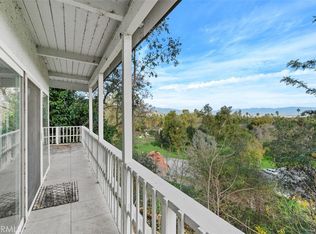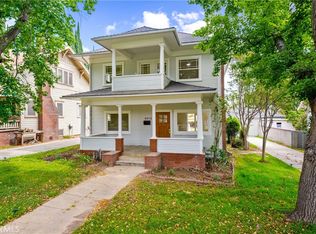Classic 1950s Ranch-style home within Victoria Woods...prime corner lot, pool/spa, RV parking, over 1/4 acre. Tastefully updated inside and out. New flooring, new countertops, cabinets, and appliances. Spacious 3 bedroom home with over 2,300 sq ft of living space. Walls of glass along the living room and dining room with views out to the sparkling pool & spa. Original stone fireplace, BBQ, and accent wall. Some other original features have been saved to highlight this vintage mid-century style. Mature trees, spacious front and rear lawn. Private primary suite with direct access out to the rear yard. Just blocks to prestigious Victoria Club, Poly High School, and Alcott Elementary.
For sale
Listing Provided by: Tower Agency
Price cut: $25K (2/18)
$785,000
2111 Elsinore Rd, Riverside, CA 92506
3beds
2,301sqft
Est.:
Single Family Residence
Built in 1959
0.26 Acres Lot
$783,900 Zestimate®
$341/sqft
$-- HOA
What's special
- 215 days |
- 3,246 |
- 85 |
Zillow last checked: 8 hours ago
Listing updated: February 25, 2026 at 11:29am
Listing Provided by:
JAMES MONKS DRE #01247818 951-640-7469,
Tower Agency
Source: CRMLS,MLS#: IV26021057 Originating MLS: California Regional MLS
Originating MLS: California Regional MLS
Tour with a local agent
Facts & features
Interior
Bedrooms & bathrooms
- Bedrooms: 3
- Bathrooms: 3
- Full bathrooms: 2
- 1/2 bathrooms: 1
- Main level bathrooms: 3
- Main level bedrooms: 3
Rooms
- Room types: Center Hall, Foyer, Kitchen, Living Room, Primary Bedroom, Other, Utility Room
Primary bedroom
- Features: Primary Suite
Bathroom
- Features: Quartz Counters, Remodeled
Kitchen
- Features: Remodeled, Updated Kitchen
Other
- Features: Walk-In Closet(s)
Heating
- Central
Cooling
- Central Air
Appliances
- Included: Dishwasher, Gas Range
- Laundry: Inside, Laundry Room
Features
- Breakfast Bar, Breakfast Area, Open Floorplan, Pantry, Quartz Counters, Recessed Lighting, Entrance Foyer, Primary Suite, Utility Room, Walk-In Closet(s)
- Has fireplace: Yes
- Fireplace features: Family Room
- Common walls with other units/homes: No Common Walls
Interior area
- Total interior livable area: 2,301 sqft
Property
Parking
- Total spaces: 2
- Parking features: Garage Faces Side
- Attached garage spaces: 2
Features
- Levels: One
- Stories: 1
- Entry location: fd
- Has private pool: Yes
- Pool features: In Ground, Private
- Has spa: Yes
- Spa features: In Ground, Private
- Has view: Yes
- View description: Neighborhood, Pool
Lot
- Size: 0.26 Acres
- Features: Corner Lot, Sprinkler System
Details
- Parcel number: 222084004
- Zoning: R1125
- Special conditions: Standard
Construction
Type & style
- Home type: SingleFamily
- Architectural style: Ranch
- Property subtype: Single Family Residence
Condition
- Turnkey
- New construction: No
- Year built: 1959
Utilities & green energy
- Sewer: Public Sewer
- Water: Public
- Utilities for property: Sewer Connected
Community & HOA
Community
- Features: Suburban
- Security: Smoke Detector(s)
Location
- Region: Riverside
Financial & listing details
- Price per square foot: $341/sqft
- Tax assessed value: $304,538
- Annual tax amount: $3,368
- Date on market: 1/29/2026
- Cumulative days on market: 215 days
- Listing terms: Submit
Estimated market value
$783,900
$745,000 - $823,000
$4,124/mo
Price history
Price history
| Date | Event | Price |
|---|---|---|
| 2/18/2026 | Price change | $785,000-3.1%$341/sqft |
Source: | ||
| 1/29/2026 | Listed for sale | $810,000+24.6%$352/sqft |
Source: | ||
| 5/7/2025 | Sold | $650,000+319.4%$282/sqft |
Source: Public Record Report a problem | ||
| 4/30/1996 | Sold | $155,000-16.2%$67/sqft |
Source: Public Record Report a problem | ||
| 12/9/1994 | Sold | $185,000$80/sqft |
Source: Public Record Report a problem | ||
Public tax history
Public tax history
| Year | Property taxes | Tax assessment |
|---|---|---|
| 2025 | $3,368 +3.4% | $304,538 +2% |
| 2024 | $3,257 +0.5% | $298,568 +2% |
| 2023 | $3,241 +1.9% | $292,714 +2% |
| 2022 | $3,181 +1.1% | $286,975 +2% |
| 2021 | $3,144 +0.8% | $281,349 +1% |
| 2020 | $3,120 +2% | $278,465 +2% |
| 2019 | $3,060 +2% | $273,006 +2% |
| 2018 | $3,000 +1.8% | $267,654 +2% |
| 2017 | $2,946 | $262,407 +2% |
| 2016 | $2,946 +8.4% | $257,263 +1.5% |
| 2015 | $2,716 +1% | $253,401 +2% |
| 2014 | $2,689 | $248,439 +0.5% |
| 2013 | -- | $247,318 +2% |
| 2012 | -- | $242,470 +2% |
| 2011 | -- | $237,716 +0.8% |
| 2010 | -- | $235,941 -0.2% |
| 2009 | -- | $236,503 +2% |
| 2008 | -- | $231,867 +2% |
| 2007 | -- | $227,322 +2% |
| 2006 | -- | $222,866 +2% |
| 2005 | -- | $218,497 +3.9% |
| 2003 | -- | $210,289 +10% |
| 2002 | -- | $191,166 +2% |
| 2001 | $1,865 +1.9% | $187,419 +2% |
| 2000 | $1,830 | $183,745 |
Find assessor info on the county website
BuyAbility℠ payment
Est. payment
$4,436/mo
Principal & interest
$3671
Property taxes
$765
Climate risks
Neighborhood: Victoria
Nearby schools
GreatSchools rating
- 3/10Alcott Elementary SchoolGrades: K-6Distance: 0.5 mi
- 4/10Matthew Gage Middle SchoolGrades: 7-8Distance: 1.8 mi
- 6/10Polytechnic High SchoolGrades: 9-12Distance: 0.8 mi
