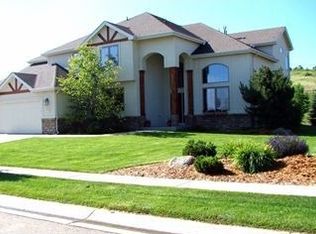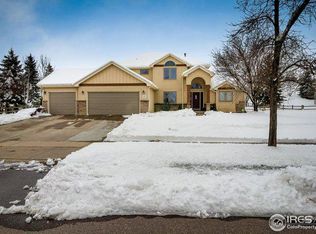Sold for $976,000
$976,000
2111 Meander Rd, Windsor, CO 80550
5beds
4,600sqft
Single Family Residence
Built in 2000
0.66 Acres Lot
$952,100 Zestimate®
$212/sqft
$3,509 Estimated rent
Home value
$952,100
$904,000 - $1.00M
$3,509/mo
Zestimate® history
Loading...
Owner options
Explore your selling options
What's special
A rare find, this beautifully designed 5-bedroom, 3.5-bathroom home offers space, comfort, and elegance at every turn with NO Metro Tax. Step into the light-filled living room featuring soaring vaulted ceilings, a cozy gas fireplace, built-ins, and massive windows that bring the outdoors in. With plenty of room to gather or entertain, the bright and open kitchen comes complete with a large granite island and eat-in dining area. A main-floor primary suite offers a true retreat with a spa-like soaking tub, and generous walk-in closet. Upstairs, you'll find two spacious bedrooms, a full bath, and a versatile bonus area- perfect for a reading nook, playroom, or office space. The finished basement adds even more flexibility with a spacious living area, basement gym or office, private bedroom, full bath, and tons of storage. Enjoy Colorado living in the secluded backyard oasis featuring a spacious porch, an additional flagstone patio as well as a peaceful, cascading water feature all backing to open space. Located near walking/biking trails to enjoy the River West lakes Poudre Trail. The home also includes a 3-car garage, main floor laundry room and a flexible office or formal living room space. This one checks all the boxes-spacious, serene, and move-in ready. Don't miss your chance to make it yours!
Zillow last checked: 8 hours ago
Listing updated: October 20, 2025 at 09:08pm
Listed by:
William Coleman 9702194399,
Grey Rock Realty
Bought with:
Marsha Petrovic, 100074136
Group Mulberry
Source: IRES,MLS#: 1030680
Facts & features
Interior
Bedrooms & bathrooms
- Bedrooms: 5
- Bathrooms: 4
- Full bathrooms: 2
- 3/4 bathrooms: 1
- 1/2 bathrooms: 1
- Main level bathrooms: 2
Primary bedroom
- Description: Carpet
- Features: 5 Piece Primary Bath
- Level: Main
- Area: 224 Square Feet
- Dimensions: 16 x 14
Bedroom 2
- Description: Carpet
- Level: Upper
- Area: 169 Square Feet
- Dimensions: 13 x 13
Bedroom 3
- Description: Carpet
- Level: Upper
- Area: 176 Square Feet
- Dimensions: 11 x 16
Bedroom 4
- Description: Carpet
- Level: Basement
- Area: 286 Square Feet
- Dimensions: 13 x 22
Bedroom 5
- Description: Luxury Vinyl
- Level: Basement
- Area: 210 Square Feet
- Dimensions: 14 x 15
Dining room
- Description: Wood
- Level: Main
- Area: 154 Square Feet
- Dimensions: 11 x 14
Family room
- Description: Carpet
- Level: Main
- Area: 272 Square Feet
- Dimensions: 17 x 16
Kitchen
- Description: Wood
- Level: Main
- Area: 240 Square Feet
- Dimensions: 15 x 16
Laundry
- Description: Vinyl
- Level: Main
- Area: 66 Square Feet
- Dimensions: 6 x 11
Living room
- Description: Carpet
- Level: Main
- Area: 182 Square Feet
- Dimensions: 13 x 14
Recreation room
- Description: Carpet
- Level: Basement
- Area: 960 Square Feet
- Dimensions: 30 x 32
Heating
- Forced Air
Cooling
- Ceiling Fan(s)
Appliances
- Included: Electric Range, Dishwasher, Refrigerator, Washer, Dryer, Microwave, Disposal
Features
- Windows: Window Coverings
- Basement: Partially Finished
- Has fireplace: Yes
- Fireplace features: Gas
Interior area
- Total structure area: 4,598
- Total interior livable area: 4,600 sqft
- Finished area above ground: 2,750
- Finished area below ground: 1,848
Property
Parking
- Total spaces: 3
- Parking features: Garage Door Opener
- Attached garage spaces: 3
- Details: Attached
Features
- Levels: Two
- Stories: 2
- Patio & porch: Patio, Deck
- Exterior features: Sprinkler System
- Spa features: Bath
- Fencing: Fenced
Lot
- Size: 0.66 Acres
Details
- Parcel number: R1546295
- Zoning: RMU
- Special conditions: Private Owner
Construction
Type & style
- Home type: SingleFamily
- Property subtype: Single Family Residence
Materials
- Frame
- Roof: Composition
Condition
- New construction: No
- Year built: 2000
Utilities & green energy
- Electric: Poudre Valley
- Gas: Xcel Energy
- Sewer: Public Sewer
- Water: District
- Utilities for property: Natural Gas Available, Electricity Available, Cable Available, Satellite Avail, High Speed Avail
Community & neighborhood
Security
- Security features: Fire Alarm
Location
- Region: Windsor
- Subdivision: River West PUD
HOA & financial
HOA
- Has HOA: Yes
- HOA fee: $850 annually
- Services included: Common Amenities, Trash
- Association name: River West PUD Community Assoc
- Association phone: 970-494-0609
Other
Other facts
- Listing terms: Cash,Conventional,FHA,VA Loan
Price history
| Date | Event | Price |
|---|---|---|
| 5/20/2025 | Sold | $976,000+0.1%$212/sqft |
Source: | ||
| 4/16/2025 | Pending sale | $974,900$212/sqft |
Source: | ||
| 4/10/2025 | Listed for sale | $974,900+134.9%$212/sqft |
Source: | ||
| 12/3/2004 | Sold | $415,000+17.8%$90/sqft |
Source: Public Record Report a problem | ||
| 1/3/2001 | Sold | $352,160+360.3%$77/sqft |
Source: Public Record Report a problem | ||
Public tax history
| Year | Property taxes | Tax assessment |
|---|---|---|
| 2024 | $5,164 +22.1% | $53,774 -1% |
| 2023 | $4,229 -1% | $54,296 +36.6% |
| 2022 | $4,272 +13.3% | $39,740 -2.8% |
Find assessor info on the county website
Neighborhood: 80550
Nearby schools
GreatSchools rating
- 9/10Bethke Elementary SchoolGrades: K-5Distance: 3 mi
- 8/10Kinard Core Knowledge Middle SchoolGrades: 6-8Distance: 4.2 mi
- 8/10Fossil Ridge High SchoolGrades: 9-12Distance: 4.3 mi
Schools provided by the listing agent
- Elementary: Bamford,Bethke
- Middle: Preston
- High: Fossil Ridge
Source: IRES. This data may not be complete. We recommend contacting the local school district to confirm school assignments for this home.
Get a cash offer in 3 minutes
Find out how much your home could sell for in as little as 3 minutes with a no-obligation cash offer.
Estimated market value$952,100
Get a cash offer in 3 minutes
Find out how much your home could sell for in as little as 3 minutes with a no-obligation cash offer.
Estimated market value
$952,100

