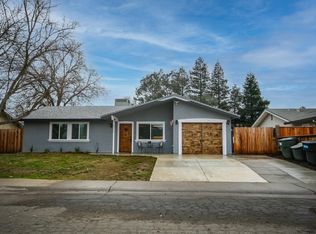Country living at its Best! Beautifully maintained ranchette is located at the heart of a cul-de-sac in the Quail Ranch subdivision where the homes rarely come on the market. Quiet neighborhood. Comfortable flowing floor plan, formal dining and family rooms. Upgrades in kitchen and bathrooms. Room for classics or toy in 2 car detached garage/workshop 24x30. Zoned for 3 hoofed animals. Short distance to Cherry Island Golf Course, Soccer Complex and Gibson Ranch.
This property is off market, which means it's not currently listed for sale or rent on Zillow. This may be different from what's available on other websites or public sources.
