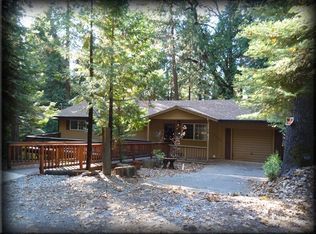Closed
$519,000
2111 Racoon Trl, Pollock Pines, CA 95726
3beds
2,070sqft
Single Family Residence
Built in 1979
2.03 Acres Lot
$517,800 Zestimate®
$251/sqft
$2,993 Estimated rent
Home value
$517,800
$471,000 - $570,000
$2,993/mo
Zestimate® history
Loading...
Owner options
Explore your selling options
What's special
Nestled on 2.03 peaceful wooded acres in the heart of Pollock Pines, CA this inviting 3 bdrm, 2 ba home offers the perfect blend of privacy, comfort, and convenience. Located just 2 minutes from Hwy 50 and shopping, yet tucked away in the tall cedars, oaks & pines, this property provides the best of both worlds seclusion without sacrificing access. Step inside to discover vaulted ceilings and an open, airy layout filled with natural light. The beautifully remodeled kitchen is a true standout, featuring modern finishes, abundant counter space, and pantry closet. A giant utility/laundry room offers bonus space for hobbies & abundant storage with access to the outside. Enjoy your morning coffee or evening glass of wine on the expansive private rear deck, where dramatic sunset views steal the show. Outside, you'll find a 3-car tandem garage, perfect for vehicles, toys, or a workshop, plus an additional storage shed & wood shed. Generator transfer switch helps with mountain power outages. NO HOA! Whether you're heading to nearby Sly Park Lake, exploring local trails, or enjoying a quiet night under the stars, this property is your launchpad for mountain living. Come experience life in El Dorado County where the air is fresh, the trees are tall, and adventure is always close by!
Zillow last checked: 8 hours ago
Listing updated: August 31, 2025 at 01:25pm
Listed by:
Lauralee Green DRE #01121070 530-644-6226,
Z Group Real Estate
Bought with:
Susan Wise, DRE #01952707
eXp Realty of California, Inc.
Source: MetroList Services of CA,MLS#: 225092933Originating MLS: MetroList Services, Inc.
Facts & features
Interior
Bedrooms & bathrooms
- Bedrooms: 3
- Bathrooms: 3
- Full bathrooms: 2
- Partial bathrooms: 1
Primary bathroom
- Features: Shower Stall(s), Double Vanity, Jetted Tub, Walk-In Closet(s)
Dining room
- Features: Formal Area
Kitchen
- Features: Pantry Closet, Granite Counters, Slab Counter
Heating
- Propane, Central, Gas, Wood Stove, Zoned
Cooling
- Ceiling Fan(s), Central Air, Zoned
Appliances
- Included: Free-Standing Gas Range, Gas Water Heater, Dishwasher, Disposal, Microwave, Double Oven, Plumbed For Ice Maker, Dryer, Washer
- Laundry: Cabinets, Sink, Space For Frzr/Refr, Inside Room
Features
- Flooring: Carpet, Laminate, Linoleum
- Has fireplace: No
Interior area
- Total interior livable area: 2,070 sqft
Property
Parking
- Total spaces: 3
- Parking features: 24'+ Deep Garage, Drive Through, Garage Door Opener, Driveway
- Garage spaces: 3
- Has uncovered spaces: Yes
Features
- Stories: 2
- Has spa: Yes
- Spa features: Bath
Lot
- Size: 2.03 Acres
- Features: Private, Shape Regular
Details
- Additional structures: Shed(s), Storage
- Parcel number: 101190028000
- Zoning description: Res
- Special conditions: Standard
Construction
Type & style
- Home type: SingleFamily
- Architectural style: Cabin,Contemporary
- Property subtype: Single Family Residence
Materials
- Wood
- Foundation: Raised
- Roof: Composition
Condition
- Year built: 1979
Utilities & green energy
- Sewer: Septic System
- Water: Public
- Utilities for property: Cable Available, Propane Tank Leased, Internet Available
Community & neighborhood
Location
- Region: Pollock Pines
Other
Other facts
- Price range: $519K - $519K
- Road surface type: Paved
Price history
| Date | Event | Price |
|---|---|---|
| 8/29/2025 | Sold | $519,000$251/sqft |
Source: MetroList Services of CA #225092933 Report a problem | ||
| 8/29/2025 | Pending sale | $519,000$251/sqft |
Source: MetroList Services of CA #225092933 Report a problem | ||
| 8/15/2025 | Contingent | $519,000$251/sqft |
Source: MetroList Services of CA #225092933 Report a problem | ||
| 7/21/2025 | Listed for sale | $519,000$251/sqft |
Source: MetroList Services of CA #225092933 Report a problem | ||
Public tax history
Tax history is unavailable.
Neighborhood: 95726
Nearby schools
GreatSchools rating
- 4/10Sierra Ridge Middle SchoolGrades: 5-8Distance: 0.6 mi
- 7/10El Dorado High SchoolGrades: 9-12Distance: 12.5 mi
- 7/10Pinewood Elementary SchoolGrades: K-4Distance: 0.7 mi
Get a cash offer in 3 minutes
Find out how much your home could sell for in as little as 3 minutes with a no-obligation cash offer.
Estimated market value
$517,800
